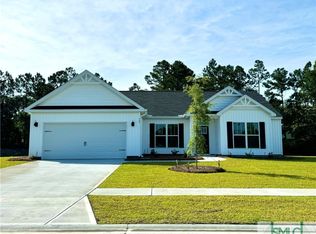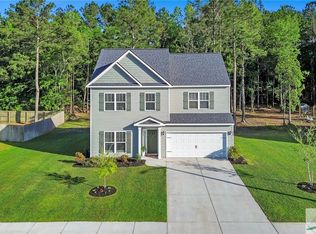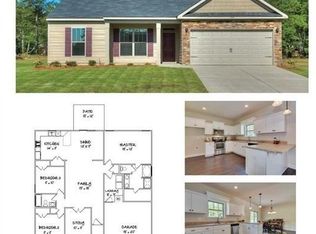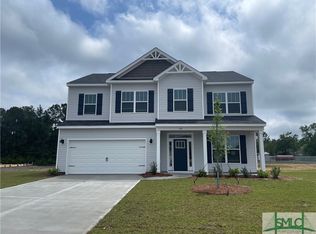Sold for $345,000
$345,000
203 Crosswinds Drive, Rincon, GA 31326
4beds
2,112sqft
Single Family Residence
Built in 2020
0.42 Acres Lot
$334,800 Zestimate®
$163/sqft
$2,538 Estimated rent
Home value
$334,800
$298,000 - $375,000
$2,538/mo
Zestimate® history
Loading...
Owner options
Explore your selling options
What's special
New paint and move in ready! Welcome to 203 Crosswinds Drive, an inviting 4-bedroom, 2.5-bath in Effingham County. This home features an office space downstairs! Open floor plan- the gourmet kitchen is a chef’s dream, featuring stainless steel appliances and plenty of counter space for meal prep and entertaining. Step outside to the large patio area, perfect for hosting gatherings or enjoying a quiet evening overlooking the serene wooded lot. Upstairs, you'll find all four bedrooms, including a spacious master suite with a luxurious ensuite bath, complete with double vanities, a separate garden tub, and a walk-in shower. A loft area provides additional flex space and separates the master suite from the secondary bedrooms. Situated on a generous 0.42-acre lot, located just steps from the community mailbox. Bonus: This home features an assumable VA loan at a 3.25% interest rate, offering potential savings for eligible buyers.
Zillow last checked: 8 hours ago
Listing updated: November 10, 2025 at 12:28pm
Listed by:
Andrea S. Gines 850-426-1366,
Realty One Group Inclusion,
McKenzie Burnsed 912-665-3313,
Realty One Group Inclusion
Bought with:
Leslie Schadler, 405207
Realty One Group Inclusion
Source: Hive MLS,MLS#: SA334943 Originating MLS: Savannah Multi-List Corporation
Originating MLS: Savannah Multi-List Corporation
Facts & features
Interior
Bedrooms & bathrooms
- Bedrooms: 4
- Bathrooms: 3
- Full bathrooms: 2
- 1/2 bathrooms: 1
Heating
- Central, Electric
Cooling
- Central Air, Electric
Appliances
- Included: Electric Water Heater, Microwave, Oven, Range, Refrigerator
- Laundry: Laundry Room, Washer Hookup, Dryer Hookup
Features
- Bathtub, Double Vanity, Pantry, Pull Down Attic Stairs, Sitting Area in Primary, Separate Shower, Upper Level Primary, Programmable Thermostat
- Attic: Pull Down Stairs
Interior area
- Total interior livable area: 2,112 sqft
Property
Parking
- Total spaces: 2
- Parking features: Attached
- Garage spaces: 2
Lot
- Size: 0.42 Acres
- Features: Wooded
Details
- Parcel number: R263000000276000
- Zoning: R-5
- Special conditions: Standard
Construction
Type & style
- Home type: SingleFamily
- Architectural style: Traditional
- Property subtype: Single Family Residence
Materials
- Vinyl Siding
- Foundation: Slab
- Roof: Asphalt
Condition
- Year built: 2020
Details
- Builder model: Brinkly
- Builder name: Keystone
Utilities & green energy
- Sewer: Public Sewer
- Water: Public
- Utilities for property: Underground Utilities
Community & neighborhood
Location
- Region: Rincon
- Subdivision: Hickory Knob Ph Xi Ph Xi
HOA & financial
HOA
- Has HOA: Yes
- HOA fee: $350 annually
- Association name: Hickory Knob
Other
Other facts
- Listing agreement: Exclusive Right To Sell
- Listing terms: Cash,Conventional,1031 Exchange,FHA,USDA Loan,VA Loan
Price history
| Date | Event | Price |
|---|---|---|
| 9/26/2025 | Sold | $345,000+0.6%$163/sqft |
Source: | ||
| 7/21/2025 | Listed for sale | $342,900$162/sqft |
Source: | ||
| 7/18/2025 | Listing removed | $342,900$162/sqft |
Source: | ||
| 6/16/2025 | Price change | $342,900-0.6%$162/sqft |
Source: | ||
| 6/4/2025 | Price change | $344,900-1.4%$163/sqft |
Source: | ||
Public tax history
| Year | Property taxes | Tax assessment |
|---|---|---|
| 2024 | $4,143 +30.5% | $130,864 +0.5% |
| 2023 | $3,175 +15% | $130,235 +24.2% |
| 2022 | $2,761 +1.9% | $104,848 +3.6% |
Find assessor info on the county website
Neighborhood: 31326
Nearby schools
GreatSchools rating
- 6/10Rincon Elementary SchoolGrades: PK-5Distance: 1.8 mi
- 7/10Ebenezer Middle SchoolGrades: 6-8Distance: 2.5 mi
- 6/10Effingham County High SchoolGrades: 9-12Distance: 7.5 mi
Schools provided by the listing agent
- Elementary: Ebenezer
- Middle: Ebenezer
- High: Effingham
Source: Hive MLS. This data may not be complete. We recommend contacting the local school district to confirm school assignments for this home.
Get pre-qualified for a loan
At Zillow Home Loans, we can pre-qualify you in as little as 5 minutes with no impact to your credit score.An equal housing lender. NMLS #10287.
Sell with ease on Zillow
Get a Zillow Showcase℠ listing at no additional cost and you could sell for —faster.
$334,800
2% more+$6,696
With Zillow Showcase(estimated)$341,496



