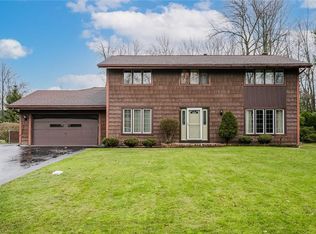Closed
$262,000
203 Crossroads Ln, Rochester, NY 14612
3beds
1,700sqft
Single Family Residence
Built in 1980
0.31 Acres Lot
$276,100 Zestimate®
$154/sqft
$2,748 Estimated rent
Maximize your home sale
Get more eyes on your listing so you can sell faster and for more.
Home value
$276,100
$254,000 - $301,000
$2,748/mo
Zestimate® history
Loading...
Owner options
Explore your selling options
What's special
Great Location, Quite Street and Cool Wraparound Front Porch Entry, Well Cared for Home - Remodeled Kitchen now Open to Front Dining Room Looks Great! 36" Cinnamon Maple Cabinets, Soft Close Drawers & Cabinets, Granite Counters, Peninsula with Breakfast Bar, Travertine Tile Backsplash, Recessed and Pendant Lighting, Pantry Cabinet, Natural Cherry Hardwood Floors & Stainless Steel Appliances Included, Washer/Dryer too, Nice Back Family Rm, same Cherry Hardwood Floors, Brick Gas FPLC with Remote, Door to Back Deck & Fully Fenced Yard with Shed, Nice Size Front Living Room & Powder Rm - 3 BD, 2.5 Baths, Big 16' Primary BDRM, 2 sets of Double Closets, En Suite Bath with Tile Floor, New Grey Vanity, Sink, Faucet and Lighting, Shower with Corner Seat - Nice! Big 2nd BDRM & 3rd BDRM with Sharp LVT Flooring, Main Bath with Tile Floor & Tub/Shower - Updated White 6 Panel Doors, Full Dry Basement, Workbench Area & Plenty of Storage Space, Hi-Efficiency Furnace/AC 2007, Vinyl Siding, "Tear Off" Roof 2017, Finished 2.5 Car Garage 24' Deep, New Driveway 2020, Pretty Treed Lot and Landscaping. Delayed Negotiations until 10/28 Monday @ 1:00PM.
Zillow last checked: 8 hours ago
Listing updated: January 27, 2025 at 12:39pm
Listed by:
Douglas J. Logory 585-368-7121,
Howard Hanna
Bought with:
Robert Piazza Palotto, 10311210084
High Falls Sotheby's International
Source: NYSAMLSs,MLS#: R1573539 Originating MLS: Rochester
Originating MLS: Rochester
Facts & features
Interior
Bedrooms & bathrooms
- Bedrooms: 3
- Bathrooms: 3
- Full bathrooms: 2
- 1/2 bathrooms: 1
- Main level bathrooms: 1
Heating
- Gas, Forced Air
Cooling
- Central Air
Appliances
- Included: Dryer, Dishwasher, Electric Oven, Electric Range, Disposal, Gas Water Heater, Microwave, Refrigerator, Washer
- Laundry: In Basement
Features
- Breakfast Bar, Ceiling Fan(s), Entrance Foyer, Eat-in Kitchen, French Door(s)/Atrium Door(s), Separate/Formal Living Room, Granite Counters, Pantry, Window Treatments, Bath in Primary Bedroom
- Flooring: Carpet, Ceramic Tile, Hardwood, Varies
- Windows: Drapes, Thermal Windows
- Basement: Full
- Number of fireplaces: 1
Interior area
- Total structure area: 1,700
- Total interior livable area: 1,700 sqft
Property
Parking
- Total spaces: 2.5
- Parking features: Attached, Garage, Driveway, Garage Door Opener
- Attached garage spaces: 2.5
Features
- Levels: Two
- Stories: 2
- Patio & porch: Deck, Open, Porch
- Exterior features: Blacktop Driveway, Deck, Fully Fenced
- Fencing: Full
Lot
- Size: 0.31 Acres
- Dimensions: 80 x 170
- Features: Residential Lot
Details
- Additional structures: Shed(s), Storage
- Parcel number: 2628000451900002091000
- Special conditions: Standard
Construction
Type & style
- Home type: SingleFamily
- Architectural style: Colonial
- Property subtype: Single Family Residence
Materials
- Vinyl Siding
- Foundation: Block
Condition
- Resale
- Year built: 1980
Utilities & green energy
- Electric: Circuit Breakers
- Sewer: Connected
- Water: Connected, Public
- Utilities for property: Cable Available, Sewer Connected, Water Connected
Community & neighborhood
Location
- Region: Rochester
- Subdivision: Deepwood West Sec 02
Other
Other facts
- Listing terms: Cash,Conventional,FHA,VA Loan
Price history
| Date | Event | Price |
|---|---|---|
| 1/6/2025 | Sold | $262,000+0.8%$154/sqft |
Source: | ||
| 10/30/2024 | Pending sale | $259,900$153/sqft |
Source: | ||
| 10/22/2024 | Listed for sale | $259,900-3.7%$153/sqft |
Source: | ||
| 10/20/2024 | Listing removed | $269,900$159/sqft |
Source: | ||
| 10/14/2024 | Listed for sale | $269,900+92.9%$159/sqft |
Source: | ||
Public tax history
| Year | Property taxes | Tax assessment |
|---|---|---|
| 2024 | -- | $154,000 |
| 2023 | -- | $154,000 -1.9% |
| 2022 | -- | $157,000 |
Find assessor info on the county website
Neighborhood: 14612
Nearby schools
GreatSchools rating
- 5/10Brookside Elementary School CampusGrades: K-5Distance: 2 mi
- 4/10Athena Middle SchoolGrades: 6-8Distance: 0.5 mi
- 6/10Athena High SchoolGrades: 9-12Distance: 0.5 mi
Schools provided by the listing agent
- District: Greece
Source: NYSAMLSs. This data may not be complete. We recommend contacting the local school district to confirm school assignments for this home.
