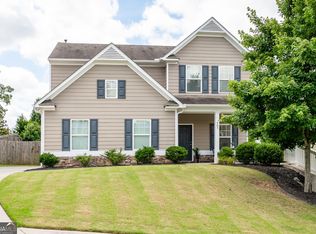Beautiful like new 4 Bedrm 2.5 Bath home in ACWORTH! (Not Woodstock as Zillow has it) Hardwood floors, large kitchen w/ island, recessed lighting, upgraded appl, breakfast area & granite. Sep dinging rm. Open floor plan on main! Plantation shutters throughout! Bonus rm added off kit & a screen porch w/windows! Large master w/ trey ceiling & HUGE walk in closet. Convenient laundry rm upstairs, large bedrms. HOA fee is $350 annually. Great schools- Etowah High district! Convenient to everything! 2 miles from Hobgood Park & 5 miles from Downtown Woodstock! MANY UPGRADES: finished garage, fenced yard, landscape curbing & more!
This property is off market, which means it's not currently listed for sale or rent on Zillow. This may be different from what's available on other websites or public sources.
