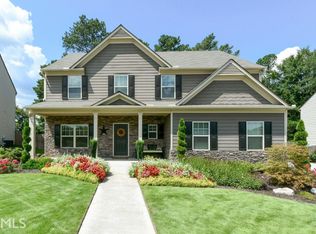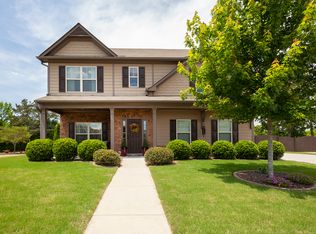Fabulous 4 bedroom 2.5 bath Move-in ready home with huge level fenced backyard available for lease today in The Parc at Kellogg Creek! Situated across the street from the neighborhood swimming pool, this outstanding residence features a bright open floor plan, and wonderful living spaces throughout. The rocking chair front porch leads to the dramatic two story entry foyer and main staircase with wrought iron balusters. Accented with wainscoting, and hardwood floors, the formal dining room and main hallway flow through to the Chef's Kitchen, Breakfast room and fireside family room. The Kitchen includes rich stained cabinetry, granite counters, gas range, dishwasher and microwave, pantry, inviting breakfast bar and recessed lighting. The main level also includes a convenient half bath, and back entry to the amazing backyard retreat with concrete patio and lush Bermuda grass backyard, fully fenced with two entry gates. The Upper level offers the laundry room, 3 large secondary bedrooms with gracious closets and ceiling fans, Full Bathroom with tub/shower combo, and spacious Owner's suite with sitting room, and sumptuous bath with garden tub, separate shower with glass door, double vanity and large walk-in closet with space for everything! Completing this amazing residence is two car side entry garage and double wide concrete driveway and a beautifully landscaped front yard! Outstanding location, close to excellent schools, parks, shopping, restaurants, Lake Allatoona, hospitals, I 575 express lanes, and trendy Downtown Woodstock with shopping, dining and entertainment. Copyright Georgia MLS. All rights reserved. Information is deemed reliable but not guaranteed.
This property is off market, which means it's not currently listed for sale or rent on Zillow. This may be different from what's available on other websites or public sources.

