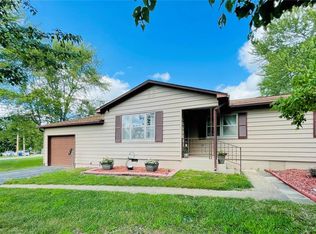Closed
Listing Provided by:
Taylor L Friend 573-578-9766,
EXP Realty, LLC
Bought with: Zdefault Office
Price Unknown
203 Country Club Rd, Dixon, MO 65459
3beds
1,080sqft
Single Family Residence
Built in 1961
9,016.92 Square Feet Lot
$137,200 Zestimate®
$--/sqft
$1,148 Estimated rent
Home value
$137,200
$128,000 - $147,000
$1,148/mo
Zestimate® history
Loading...
Owner options
Explore your selling options
What's special
WELCOME HOME! This well-maintained, 3 bedroom 1 bathroom home is centrally located in Dixon and ideally situated on a large level lot with a fenced-in backyard, perfect for children and pets! The living room and bedrooms boast original hardwood flooring. The dining room provides access to both the 1 car garage and the impressive back deck overlooking the backyard. The kitchen offers plenty of cabinet and countertop space. The 3 sizable bedrooms have large closets. The full walk-out basement has laundry hookups and could easily be finished into additional living space. This property is priced to sell so don't let this opportunity pass you by! Schedule your private showing today!
Zillow last checked: 8 hours ago
Listing updated: April 28, 2025 at 06:30pm
Listing Provided by:
Taylor L Friend 573-578-9766,
EXP Realty, LLC
Bought with:
Default Zmember
Zdefault Office
Source: MARIS,MLS#: 23063116 Originating MLS: South Central Board of REALTORS
Originating MLS: South Central Board of REALTORS
Facts & features
Interior
Bedrooms & bathrooms
- Bedrooms: 3
- Bathrooms: 1
- Full bathrooms: 1
- Main level bathrooms: 1
- Main level bedrooms: 3
Bedroom
- Features: Floor Covering: Wood
- Level: Main
Bedroom
- Features: Floor Covering: Wood
- Level: Main
Bedroom
- Features: Floor Covering: Wood
- Level: Main
Bathroom
- Features: Floor Covering: Ceramic Tile
- Level: Main
Dining room
- Level: Main
Kitchen
- Level: Main
Laundry
- Features: Floor Covering: Concrete
- Level: Lower
Living room
- Features: Floor Covering: Wood
- Level: Main
Heating
- Forced Air, Propane
Cooling
- Ceiling Fan(s), Central Air, Electric
Appliances
- Included: Propane Water Heater, Range Hood, Gas Range, Gas Oven, Refrigerator
Features
- Kitchen/Dining Room Combo
- Flooring: Hardwood
- Basement: Full,Unfinished,Walk-Out Access
- Has fireplace: No
- Fireplace features: None
Interior area
- Total structure area: 1,080
- Total interior livable area: 1,080 sqft
- Finished area above ground: 1,080
- Finished area below ground: 1,080
Property
Parking
- Total spaces: 1
- Parking features: Attached, Garage, Garage Door Opener
- Attached garage spaces: 1
Features
- Levels: One
- Patio & porch: Deck
Lot
- Size: 9,016 sqft
- Dimensions: +/- .207 Acres
- Features: Level
Details
- Parcel number: 026.024003006007000
- Special conditions: Standard
Construction
Type & style
- Home type: SingleFamily
- Architectural style: Traditional,Ranch
- Property subtype: Single Family Residence
Materials
- Frame
Condition
- Year built: 1961
Utilities & green energy
- Sewer: Public Sewer
- Water: Public
Community & neighborhood
Location
- Region: Dixon
- Subdivision: Hillcrest Sub
Other
Other facts
- Listing terms: Relocation Property,Cash,Conventional,FHA,Other,USDA Loan,VA Loan
- Ownership: Private
- Road surface type: Concrete
Price history
| Date | Event | Price |
|---|---|---|
| 2/1/2024 | Sold | -- |
Source: | ||
| 1/2/2024 | Pending sale | $124,900$116/sqft |
Source: | ||
| 11/21/2023 | Price change | $124,900-3.8%$116/sqft |
Source: | ||
| 10/25/2023 | Listed for sale | $129,900+85.8%$120/sqft |
Source: | ||
| 3/13/2018 | Sold | -- |
Source: | ||
Public tax history
| Year | Property taxes | Tax assessment |
|---|---|---|
| 2024 | $754 +0.2% | $14,852 |
| 2023 | $753 -1.6% | $14,852 |
| 2022 | $766 -2.5% | $14,852 +4.3% |
Find assessor info on the county website
Neighborhood: 65459
Nearby schools
GreatSchools rating
- 6/10Dixon Elementary SchoolGrades: PK-5Distance: 0.5 mi
- 4/10Dixon Middle SchoolGrades: 6-8Distance: 0.2 mi
- 2/10Dixon High SchoolGrades: 9-12Distance: 0.6 mi
Schools provided by the listing agent
- Elementary: Dixon Elem.
- Middle: Dixon Middle
- High: Dixon High
Source: MARIS. This data may not be complete. We recommend contacting the local school district to confirm school assignments for this home.
