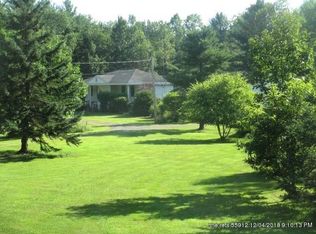Closed
$295,000
203 Coles Corner Road, Winterport, ME 04496
3beds
1,350sqft
Single Family Residence
Built in 1974
3.5 Acres Lot
$300,700 Zestimate®
$219/sqft
$2,043 Estimated rent
Home value
$300,700
Estimated sales range
Not available
$2,043/mo
Zestimate® history
Loading...
Owner options
Explore your selling options
What's special
Bring your family to this 3 bed, 2 bath comtemporary
private Winterport home.Cathedral ceilings and warm inviting wood burning brick fire place in living room. Upstairs master bed with bath and deck. Full unfinished basement with plenty of room for extra space.
Zillow last checked: 8 hours ago
Listing updated: May 13, 2025 at 12:04pm
Listed by:
Berkshire Hathaway HomeServices Northeast Real Estate
Bought with:
True North Realty, Inc.
True North Realty, Inc.
Source: Maine Listings,MLS#: 1617912
Facts & features
Interior
Bedrooms & bathrooms
- Bedrooms: 3
- Bathrooms: 2
- Full bathrooms: 2
Primary bedroom
- Features: Balcony/Deck, Closet, Full Bath
- Level: Second
- Area: 1554.4 Square Feet
- Dimensions: 13.4 x 116
Bedroom 1
- Features: Closet
- Level: First
- Area: 158.2 Square Feet
- Dimensions: 14 x 11.3
Bedroom 2
- Features: Closet
- Level: First
- Area: 119.78 Square Feet
- Dimensions: 10.6 x 11.3
Dining room
- Level: First
Kitchen
- Features: Cathedral Ceiling(s)
- Level: First
- Area: 128 Square Feet
- Dimensions: 16 x 8
Living room
- Features: Cathedral Ceiling(s), Wood Burning Fireplace
- Level: First
- Area: 288 Square Feet
- Dimensions: 18 x 16
Heating
- Baseboard, Hot Water, Stove
Cooling
- None
Appliances
- Included: Dryer, Electric Range, Refrigerator, Washer
Features
- 1st Floor Bedroom, Bathtub, Shower, Primary Bedroom w/Bath
- Flooring: Carpet, Laminate, Wood
- Basement: Interior Entry,Full,Unfinished
- Number of fireplaces: 1
Interior area
- Total structure area: 1,350
- Total interior livable area: 1,350 sqft
- Finished area above ground: 1,350
- Finished area below ground: 0
Property
Parking
- Parking features: Common, Other, 5 - 10 Spaces, On Site
Accessibility
- Accessibility features: 32 - 36 Inch Doors
Features
- Patio & porch: Deck, Porch
- Has view: Yes
- View description: Scenic, Trees/Woods
Lot
- Size: 3.50 Acres
- Features: Near Golf Course, Near Shopping, Near Turnpike/Interstate, Near Town, Rural, Level, Rolling Slope, Landscaped, Wooded
Details
- Parcel number: WTPTMR11L017
- Zoning: none
- Other equipment: Internet Access Available
Construction
Type & style
- Home type: SingleFamily
- Architectural style: Chalet,Contemporary,Other
- Property subtype: Single Family Residence
Materials
- Wood Frame, Vinyl Siding
- Roof: Metal
Condition
- Year built: 1974
Utilities & green energy
- Electric: Circuit Breakers
- Sewer: Private Sewer
- Water: Private, Well
- Utilities for property: Utilities On
Green energy
- Energy efficient items: Ceiling Fans
Community & neighborhood
Location
- Region: Winterport
Other
Other facts
- Road surface type: Paved
Price history
| Date | Event | Price |
|---|---|---|
| 5/12/2025 | Sold | $295,000-1.3%$219/sqft |
Source: | ||
| 4/11/2025 | Pending sale | $299,000$221/sqft |
Source: BHHS broker feed #1617912 Report a problem | ||
| 4/11/2025 | Contingent | $299,000$221/sqft |
Source: | ||
| 4/3/2025 | Listed for sale | $299,000+53.7%$221/sqft |
Source: | ||
| 10/26/2020 | Sold | $194,500+2.4%$144/sqft |
Source: | ||
Public tax history
| Year | Property taxes | Tax assessment |
|---|---|---|
| 2024 | $2,832 +48.4% | $212,900 +52.2% |
| 2023 | $1,908 | $139,900 |
| 2022 | $1,908 | $139,900 |
Find assessor info on the county website
Neighborhood: 04496
Nearby schools
GreatSchools rating
- 6/10Samuel L Wagner Middle SchoolGrades: 5-8Distance: 2.2 mi
- 7/10Hampden AcademyGrades: 9-12Distance: 5.3 mi
- 6/10Leroy H Smith SchoolGrades: PK-4Distance: 2.6 mi
Get pre-qualified for a loan
At Zillow Home Loans, we can pre-qualify you in as little as 5 minutes with no impact to your credit score.An equal housing lender. NMLS #10287.
