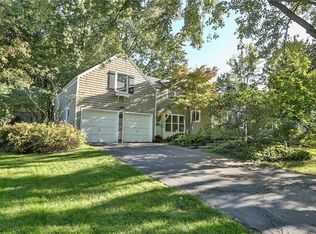Virtual Tour Available - Large Brighton home on a private 1 acre lot with 4 beds, 3 baths & a 3 car garage. The updated kitchen has plenty of storage with pull out drawers and solid countertops. Calming views of the property are enjoyed from your vaulted ceiling family room. New carpet through 1st & 2nd floor. Separate master suite offers private balcony, wood stove, office and master bath. Plenty of storage with 3 closets & full office with custom built-ins. The possibilities are endless! Open dining/living room combo with a fireplace is great for entertaining & 2nd living room is located in the lower basement. Basement has a full bath, work area and walk out. This grand home in Brighton's exclusive Clover Hills is available immediately with an improved price, schedule your showing today!
This property is off market, which means it's not currently listed for sale or rent on Zillow. This may be different from what's available on other websites or public sources.
