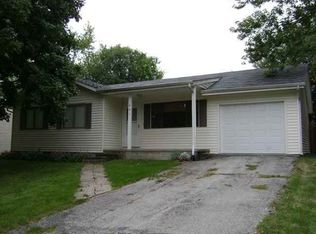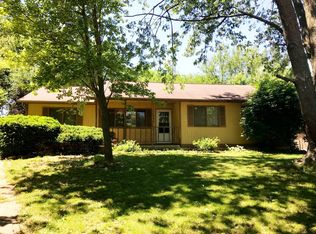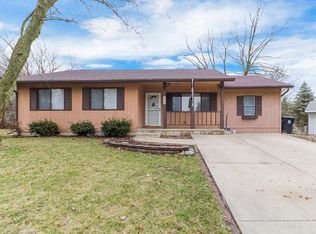Luxurious remodel in coveted West Normal location near ISU campus and Uptown Normal. Upon entering, you’ll be greeted with soaring vaulted ceilings, gleaming Pergo laminate floors, and bright large windows overlooking the quiet coul-de-sac. Walking into the gourmet kitchen, you’ll find stainless steel Samsung/Kitchenaid appliances, granite countertops, subway tile backsplash, and a large pantry with plenty of storage. Outside is a true backyard oasis, with a recently stained deck, large patio overlooking fresh, new landscaping with professional upkeep. Back inside, walk down the custom painted hall to find a recently remodeled bathroom with wood-look porcelain tile floors, Corian countertops, Stone/tumbled marble backsplash, rainfall shower head, and a Kohler faucet on the vanity (2020). The rear bedroom features a shiplap accent wall and the front bedroom features a custom barn door! Lighting and fixtures have been updated throughout this tastefully remodeled home, ready for you to move right in. Furnace and central air new in 2010. New roof in 2014, water heater in 2017, garbage disposal 2020. All kitchen appliances new 2018/2019. Pergo flooring throughout. Cathedral ceiling. Sentricon termite system and Radon Mitigation system installed in May 2018. All new raised panel arched doors throughout. New Samsung washer February 2020. ***Price/pictures do not reflect recent remodels***
This property is off market, which means it's not currently listed for sale or rent on Zillow. This may be different from what's available on other websites or public sources.



