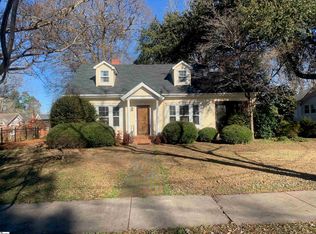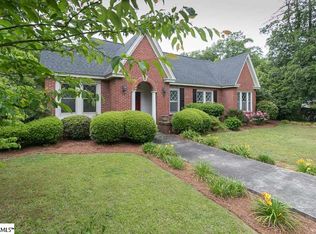Sold for $350,000
$350,000
203 Chestnut St, Clinton, SC 29325
4beds
2,739sqft
Single Family Residence, Residential
Built in ----
0.36 Acres Lot
$364,600 Zestimate®
$128/sqft
$1,766 Estimated rent
Home value
$364,600
$346,000 - $386,000
$1,766/mo
Zestimate® history
Loading...
Owner options
Explore your selling options
What's special
This beautiful single family home sits on a quiet street in highly desirable College View, convenient to Presbyterian College, LushAcres Farm, Clinton Elementary, and downtown Clinton. A brick pathway, covered front entrance, and established landscaping invite you into the front yard. Inside, you're greeted by a spacious foyer with the bedrooms down the hall to the left and living space on the right. The formal living room has a wood-burning fireplace and original silk wall coverings. The chef in the house will enjoy cooking in the large kitchen, which has plenty of cabinets, newer Samsung stainless steel refrigerator and dishwasher, gas range, and new built-in microwave. Adjacent to the kitchen is the formal dining room-- perfect for hosting dinner parties and holiday meals. If you're looking for a home with an ideal space to watch football games, have movie nights, and spend lots of time you will absolutely LOVE the huge yet cozy den with a massive fireplace with gas logs (new in 2023). Down the hall are two bedrooms with a full bath. Upstairs you’ll find two additional bedrooms, another full bathroom, and tons of closet space. And if you need another place to entertain, you'll find it in the time capsule basement complete with bar, built in couches, and record player nook. Truly a gem you don't see everyday! The basement also has a storage room with washer and dryer hookups. Updates include new gutters with leaf guards and new awnings. Outside you'll find a smokehouse, out building, shed, and detached garage. The patio and brick fencing complete the private and relaxing outdoor space that you will enjoy with family and friends for years to come! Schedule your private showing today!
Zillow last checked: 8 hours ago
Listing updated: September 15, 2023 at 06:08pm
Listed by:
Ashley Smith 864-923-6377,
EXP Realty LLC,
Danny Smith,
EXP Realty LLC
Bought with:
Ashley Smith
EXP Realty LLC
Danny Smith
EXP Realty LLC
Source: Greater Greenville AOR,MLS#: 1504977
Facts & features
Interior
Bedrooms & bathrooms
- Bedrooms: 4
- Bathrooms: 2
- Full bathrooms: 2
- Main level bathrooms: 1
- Main level bedrooms: 2
Primary bedroom
- Area: 224
- Dimensions: 14 x 16
Bedroom 2
- Area: 210
- Dimensions: 14 x 15
Bedroom 3
- Area: 156
- Dimensions: 12 x 13
Bedroom 4
- Area: 170
- Dimensions: 17 x 10
Primary bathroom
- Level: Main
Dining room
- Area: 210
- Dimensions: 15 x 14
Kitchen
- Area: 160
- Dimensions: 10 x 16
Living room
- Area: 280
- Dimensions: 20 x 14
Office
- Area: 456
- Dimensions: 24 x 19
Den
- Area: 456
- Dimensions: 24 x 19
Heating
- Forced Air, Natural Gas
Cooling
- Central Air, Electric
Appliances
- Included: Dishwasher, Disposal, Free-Standing Gas Range, Refrigerator, Microwave, Gas Water Heater
- Laundry: In Basement
Features
- Bookcases, High Ceilings, Ceiling Fan(s), Ceiling Smooth, Countertops-Solid Surface
- Flooring: Carpet, Ceramic Tile, Wood
- Doors: Storm Door(s)
- Windows: Storm Window(s), Window Treatments
- Basement: Partially Finished,Sump Pump
- Number of fireplaces: 2
- Fireplace features: Gas Log, Wood Burning
Interior area
- Total structure area: 2,739
- Total interior livable area: 2,739 sqft
Property
Parking
- Total spaces: 1
- Parking features: Detached, Garage Door Opener, Side/Rear Entry, Workshop in Garage, Asphalt
- Garage spaces: 1
- Has uncovered spaces: Yes
Features
- Levels: One
- Stories: 1
- Patio & porch: Front Porch
- Fencing: Fenced
Lot
- Size: 0.36 Acres
- Features: Few Trees, 1/2 Acre or Less
- Topography: Level
Details
- Parcel number: 9011808010
Construction
Type & style
- Home type: SingleFamily
- Architectural style: Ranch
- Property subtype: Single Family Residence, Residential
Materials
- Brick Veneer
- Foundation: Crawl Space
- Roof: Architectural
Utilities & green energy
- Sewer: Public Sewer
- Water: Public
- Utilities for property: Cable Available
Community & neighborhood
Security
- Security features: Smoke Detector(s)
Community
- Community features: None
Location
- Region: Clinton
- Subdivision: College View
Price history
| Date | Event | Price |
|---|---|---|
| 9/15/2023 | Sold | $350,000+0%$128/sqft |
Source: | ||
| 8/12/2023 | Contingent | $349,900$128/sqft |
Source: | ||
| 8/4/2023 | Listed for sale | $349,900+62.7%$128/sqft |
Source: | ||
| 5/7/2013 | Sold | $215,000$78/sqft |
Source: Public Record Report a problem | ||
Public tax history
| Year | Property taxes | Tax assessment |
|---|---|---|
| 2024 | $3,014 +130.7% | $14,140 +62.5% |
| 2023 | $1,307 -7.7% | $8,700 |
| 2022 | $1,416 -14.2% | $8,700 |
Find assessor info on the county website
Neighborhood: 29325
Nearby schools
GreatSchools rating
- 6/10Clinton Elementary SchoolGrades: K-5Distance: 0.6 mi
- 4/10Bell Street Middle SchoolGrades: 6-8Distance: 1.8 mi
- 6/10Clinton High SchoolGrades: 9-12Distance: 2.3 mi
Schools provided by the listing agent
- Elementary: Clinton
- Middle: Clinton Middle School
- High: Clinton
Source: Greater Greenville AOR. This data may not be complete. We recommend contacting the local school district to confirm school assignments for this home.
Get a cash offer in 3 minutes
Find out how much your home could sell for in as little as 3 minutes with a no-obligation cash offer.
Estimated market value$364,600
Get a cash offer in 3 minutes
Find out how much your home could sell for in as little as 3 minutes with a no-obligation cash offer.
Estimated market value
$364,600


