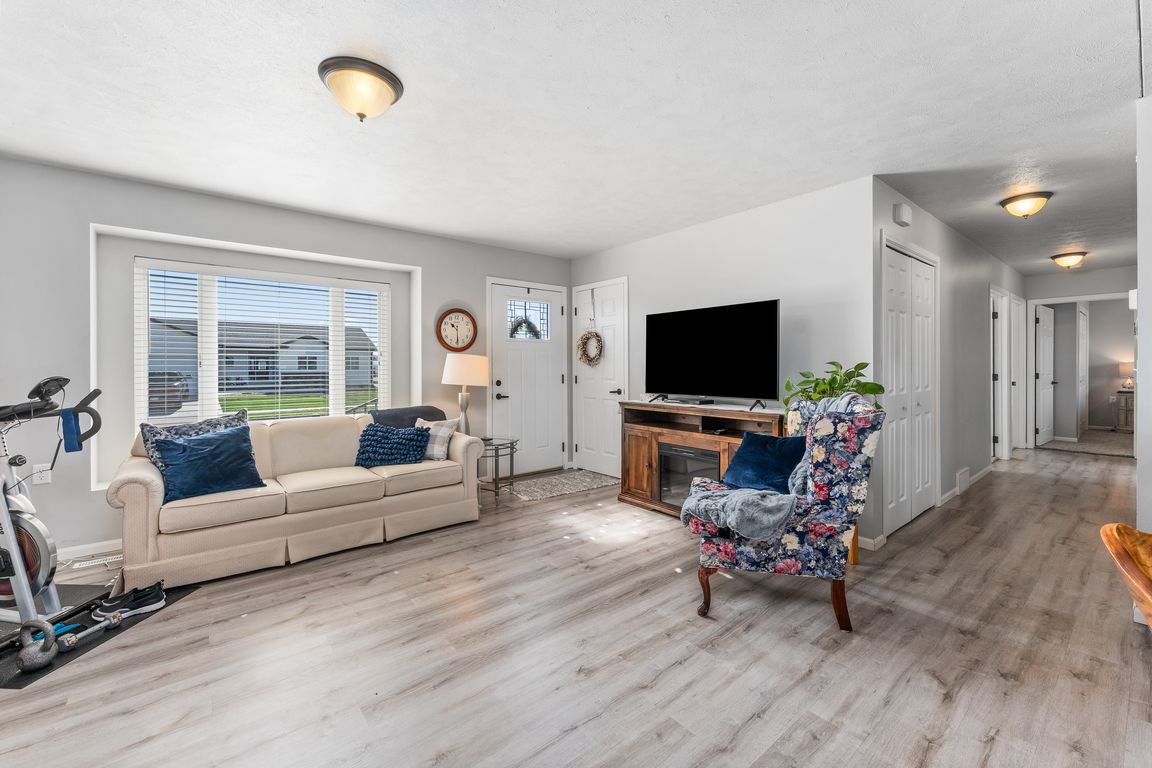
For salePrice cut: $14.9K (11/24)
$299,900
3beds
1,203sqft
203 Cherry Ln, Chamberlain, SD 57325
3beds
1,203sqft
Single family residence
Built in 2021
0.30 Acres
1 Attached garage space
$249 price/sqft
What's special
Charming streetDream family roomExtra bedroomHome office
Tucked away on a charming street in Chamberlain, South Dakota, 203 Cherry Lane feels like home the moment you walk in. With 3 bedrooms and 2 full baths on the main level, this home has just the right mix of comfort and possibility. Downstairs? A blank canvas waiting for your dream ...
- 198 days |
- 139 |
- 2 |
Source: Mitchell BOR,MLS#: 25-210
Travel times
Living Room
Kitchen
Primary Bedroom
Zillow last checked: 10 hours ago
Listing updated: October 06, 2025 at 08:57am
Listed by:
Austin Nielsen 605-366-1943,
Berkshire Hathaway Homeservices Midwest Realty
Source: Mitchell BOR,MLS#: 25-210
Facts & features
Interior
Bedrooms & bathrooms
- Bedrooms: 3
- Bathrooms: 2
- Full bathrooms: 1
- 3/4 bathrooms: 1
Bedroom 1
- Description: Master with 3/4 bath
Heating
- Natural Gas
Cooling
- Central Air
Appliances
- Included: Dishwasher, Microwave, Range/Oven, Refrigerator
Features
- Paint, Drywall
- Flooring: Hardwood, Carpet
- Basement: Full
Interior area
- Total structure area: 2,406
- Total interior livable area: 1,203 sqft
- Finished area above ground: 1,203
Property
Parking
- Total spaces: 1
- Parking features: Garage - Attached
- Attached garage spaces: 1
- Details: Garage: Attach
Features
- Patio & porch: Deck: Yes
Lot
- Size: 0.3 Acres
- Dimensions: 13037
Details
- Parcel number: 29083030900
Construction
Type & style
- Home type: SingleFamily
- Architectural style: Ranch
- Property subtype: Single Family Residence
Materials
- Vinyl Siding, Frame
- Foundation: Concrete Perimeter, Standard Basement (In-Ground)
- Roof: Asphalt
Condition
- Year built: 2021
Utilities & green energy
- Electric: 100 Amp Service
- Sewer: Public Sewer
- Water: Public
Community & HOA
Community
- Subdivision: Cedar Heights 2nd
Location
- Region: Chamberlain
Financial & listing details
- Price per square foot: $249/sqft
- Annual tax amount: $2,531
- Date on market: 5/23/2025
- Electric utility on property: Yes