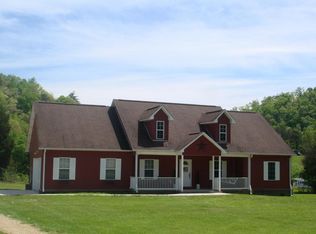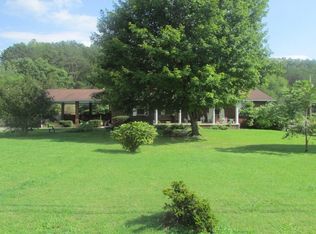Home situated on 23 acres with 20 stall barn. Enjoy a Peaceful Country Setting! 3BR/2BA one level home is surrounded by 23 acres. Home has an oversized 2 car garage as well as a detached 24 x 30 garage/workshop w/ electrical.36 x 180 barn with .5 bath offers a large space for entertaining. Other features: 20- 11' x 12' matted stalls, wash bay all of which are handicap accessible. Outside you'll find an outdoor arena which measures 167' x 97' and a 60' round pen. Plenty of space for trailers and guest parking. Being offered at over 50k below appraisal, This would be a great home for anyone enjoying a peaceful farm setting. Enjoy relaxing on the deck enjoying regular visitors such as deer and wild turkey. Many income possibilities. 30 minutes to Turkey Creek, 45 to downtown Knoxville.
This property is off market, which means it's not currently listed for sale or rent on Zillow. This may be different from what's available on other websites or public sources.


