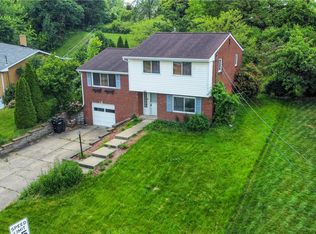This Split-Level Colonial home features Stone exterior, Asphalt roof, Integral Garage with 2 spaces, Ceramic Tile, Hard Wood, Vinyl floors, 2 fireplaces, Gas,Forced Air heating, Central Air cooling. The Split-Level home has, 3 bedroomsand 2 full bath with an additional 1 partial bath . Also included are Refrigerator, Gas Stove, Dish Washer, Disposal, Pantry, Microwave Oven, Storm Windows, Screens, Automatic Garage door opener, Hot tub, Jet Spray Tub, Window Treatments.
This property is off market, which means it's not currently listed for sale or rent on Zillow. This may be different from what's available on other websites or public sources.
