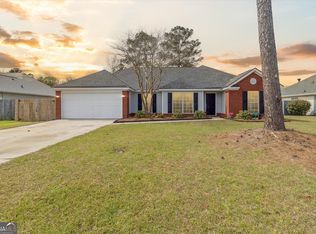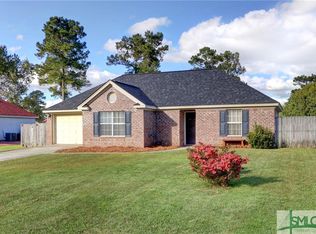No HOA! Live comfortable in the heat without the high electric bills. Solar panels installed and GA Power will pay you back 4 cents per kw over your usage. New flooring, fresh paint, split bedroom layout and more. 2 car attached garage, appliances include glass-top, self-cleaning range, built-in microwave, dishwasher, garbage dispsal, and refrigerator.
This property is off market, which means it's not currently listed for sale or rent on Zillow. This may be different from what's available on other websites or public sources.


