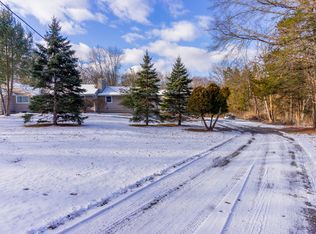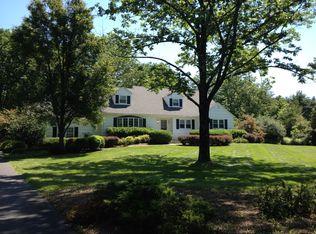Sold for $601,000
$601,000
203 Carter Rd, Princeton, NJ 08540
3beds
--sqft
Single Family Residence
Built in 1958
1.38 Acres Lot
$684,500 Zestimate®
$--/sqft
$4,306 Estimated rent
Home value
$684,500
$630,000 - $753,000
$4,306/mo
Zestimate® history
Loading...
Owner options
Explore your selling options
What's special
Presenting easy single-level living on a sprawling 1.38-ace lot, large enough for all your outdoor endeavors, from sports to wildlife-watching to gardening. There’s even a separately fenced area ideal for vegetables or a chicken coop! A brown thumb is no problem though with Terhune Orchards right around the corner and the varied dining options of Princeton directly down the road. The house, clad in cheerful maintenance-free shingles, is delightfully open with newly refinished hardwood floors in the living room and dining area. A stone fireplace, conveniently converted to gas, anchors these free-flowing spaces, while a broad bay window welcomes in loads of light when the insulating shades are up. French doors introduce a family room with skylights punctuating the peaked ceiling. The sizable, open kitchen has real wood cabinetry and a butcher block breakfast perch. Casement windows are abundant in all 3 bedrooms, again with freshly refinished hardwood floors. One bedroom is chock full of built-ins and another offers a cedar closet and a roomy private bath, where natural light pours in from above. The laundry is handy on the main level, leaving the expansive basement dedicated to storage. Good news! 2020 Septic System.
Zillow last checked: 8 hours ago
Listing updated: April 02, 2024 at 06:51am
Listed by:
Madolyn Greve 609-462-2505,
Callaway Henderson Sotheby's Int'l-Princeton
Bought with:
Susan Cook, 15152
Callaway Henderson Sotheby's Int'l-Princeton
Source: Bright MLS,MLS#: NJME2038454
Facts & features
Interior
Bedrooms & bathrooms
- Bedrooms: 3
- Bathrooms: 2
- Full bathrooms: 2
- Main level bathrooms: 2
- Main level bedrooms: 3
Heating
- Forced Air, Natural Gas
Cooling
- Central Air, Electric
Appliances
- Included: Built-In Range, Dishwasher, Dryer, Exhaust Fan, Oven/Range - Gas, Range Hood, Refrigerator, Washer, Water Conditioner - Owned, Water Heater, Water Treat System, Gas Water Heater
- Laundry: Main Level
Features
- Attic, Built-in Features, Cedar Closet(s), Ceiling Fan(s), Dining Area, Exposed Beams, Family Room Off Kitchen, Floor Plan - Traditional, Formal/Separate Dining Room, Primary Bath(s), Bathroom - Tub Shower, Other, Entry Level Bedroom, Breakfast Area
- Flooring: Hardwood, Tile/Brick, Wood
- Doors: Sliding Glass
- Windows: Bay/Bow, Insulated Windows, Skylight(s), Window Treatments
- Basement: Full,Unfinished,Sump Pump,Workshop
- Number of fireplaces: 1
- Fireplace features: Gas/Propane, Stone, Mantel(s)
Interior area
- Total structure area: 0
- Finished area above ground: 0
Property
Parking
- Total spaces: 4
- Parking features: Garage Door Opener, Garage Faces Side, Driveway, Attached
- Attached garage spaces: 2
- Uncovered spaces: 2
Accessibility
- Accessibility features: None
Features
- Levels: One
- Stories: 1
- Patio & porch: Terrace
- Exterior features: Extensive Hardscape
- Pool features: None
- Fencing: Chain Link,Back Yard
- Has view: Yes
- View description: Trees/Woods, Garden
Lot
- Size: 1.38 Acres
- Dimensions: 200.00 x 300.00
- Features: Rear Yard, SideYard(s), Suburban
Details
- Additional structures: Above Grade
- Parcel number: 070770100005
- Zoning: EP-2
- Special conditions: Standard
Construction
Type & style
- Home type: SingleFamily
- Architectural style: Ranch/Rambler
- Property subtype: Single Family Residence
Materials
- Frame
- Foundation: Block
- Roof: Asphalt
Condition
- Excellent
- New construction: No
- Year built: 1958
- Major remodel year: 2024
Utilities & green energy
- Sewer: Septic = # of BR
- Water: Well
Community & neighborhood
Location
- Region: Princeton
- Subdivision: None Available
- Municipality: LAWRENCE TWP
Other
Other facts
- Listing agreement: Exclusive Right To Sell
- Listing terms: Cash,Conventional
- Ownership: Fee Simple
Price history
| Date | Event | Price |
|---|---|---|
| 4/2/2024 | Sold | $601,000+0.2% |
Source: | ||
| 3/1/2024 | Pending sale | $600,000+9.1% |
Source: | ||
| 8/21/2022 | Listing removed | $550,000 |
Source: | ||
| 7/17/2022 | Contingent | $550,000 |
Source: | ||
| 6/30/2022 | Listed for sale | $550,000 |
Source: | ||
Public tax history
| Year | Property taxes | Tax assessment |
|---|---|---|
| 2025 | $11,041 | $356,400 |
| 2024 | $11,041 +3.9% | $356,400 |
| 2023 | $10,624 +1.3% | $356,400 |
Find assessor info on the county website
Neighborhood: 08540
Nearby schools
GreatSchools rating
- 6/10Lawrenceville Elementary SchoolGrades: PK-3Distance: 2.7 mi
- 8/10Lawrence Middle SchoolGrades: 7-8Distance: 5.1 mi
- 7/10Lawrence High SchoolGrades: 9-12Distance: 5 mi
Schools provided by the listing agent
- High: Lawrence
- District: Lawrence Township
Source: Bright MLS. This data may not be complete. We recommend contacting the local school district to confirm school assignments for this home.
Get a cash offer in 3 minutes
Find out how much your home could sell for in as little as 3 minutes with a no-obligation cash offer.
Estimated market value$684,500
Get a cash offer in 3 minutes
Find out how much your home could sell for in as little as 3 minutes with a no-obligation cash offer.
Estimated market value
$684,500

