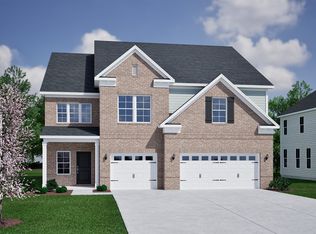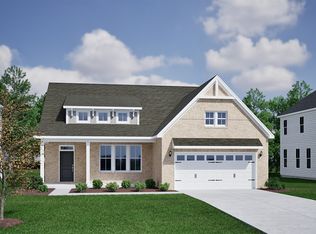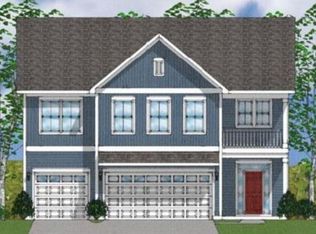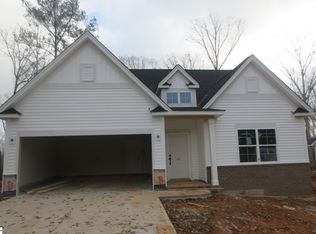Sold for $426,000 on 05/08/25
$426,000
203 Carpenter Rd LOT 6, Anderson, SC 29621
4beds
2,575sqft
Single Family Residence, Residential
Built in 2025
0.64 Acres Lot
$441,300 Zestimate®
$165/sqft
$2,618 Estimated rent
Home value
$441,300
$366,000 - $530,000
$2,618/mo
Zestimate® history
Loading...
Owner options
Explore your selling options
What's special
NO HOA...Welcome to the Parker Floor Plan, a beautifully designed 4-bedroom, 2.5-bathroom craftsman-style home located on Lot 6 in the prestigious Landing at Pine Lake community in Anderson County, SC. This 2,575 square-foot residence boasts an open floor plan, architectural shingles, and a charming, expansive front porch that enhances its curb appeal. The main level features a spacious primary bedroom with a double-sized walk-in closet, providing ample storage and comfort. The grand family room, highlighted by a gas log fireplace, flows seamlessly into the gourmet kitchen, which is equipped with upgraded cabinets, elegant quartz countertops, and high-end gas appliances. Adjacent to the kitchen is a cozy eat-in area, and the formal dining room, with a stunning coffered ceiling, adds a touch of sophistication. Luxury vinyl plank (LVP) flooring throughout the main level ensures durability and style. Outside, a covered porch overlooks a serene, wooded private yard, perfect for relaxing or entertaining. Upstairs, a massive 20' x 13' loft offers versatile space for a second living area, home office, or playroom. Situated on a generous 0.64-acre wooded lot, this home offers tranquility and convenience, with the Pine Lake Golf Course just a short walk or golf cart ride away. The Parker Floor Plan delivers both luxury and comfort in a picturesque setting. Call today for an appointment.
Zillow last checked: 8 hours ago
Listing updated: May 09, 2025 at 03:27am
Listed by:
Mehri Bradford 864-373-8626,
Mungo Homes Properties, LLC
Bought with:
Christopher Horrell
Keller Williams Grv Upst
Source: Greater Greenville AOR,MLS#: 1543261
Facts & features
Interior
Bedrooms & bathrooms
- Bedrooms: 4
- Bathrooms: 3
- Full bathrooms: 2
- 1/2 bathrooms: 1
- Main level bathrooms: 1
- Main level bedrooms: 1
Primary bedroom
- Area: 210
- Dimensions: 14 x 15
Bedroom 2
- Area: 140
- Dimensions: 14 x 10
Bedroom 3
- Area: 154
- Dimensions: 14 x 11
Bedroom 4
- Area: 154
- Dimensions: 14 x 11
Primary bathroom
- Features: Double Sink, Shower Only, Walk-In Closet(s)
- Level: Main
Dining room
- Area: 143
- Dimensions: 13 x 11
Kitchen
- Area: 260
- Dimensions: 10 x 26
Living room
- Area: 272
- Dimensions: 16 x 17
Bonus room
- Area: 260
- Dimensions: 20 x 13
Heating
- Forced Air, Natural Gas
Cooling
- Central Air
Appliances
- Included: Gas Cooktop, Dishwasher, Disposal, Self Cleaning Oven, Convection Oven, Electric Oven, Tankless Water Heater
- Laundry: 1st Floor, Walk-in, Electric Dryer Hookup, Washer Hookup, Laundry Room
Features
- High Ceilings, Ceiling Fan(s), Ceiling Smooth, Open Floorplan, Walk-In Closet(s), Countertops – Quartz, Pantry, Radon System
- Flooring: Carpet, Ceramic Tile, Luxury Vinyl
- Windows: Vinyl/Aluminum Trim, Insulated Windows
- Basement: None
- Attic: Pull Down Stairs,Storage
- Number of fireplaces: 1
- Fireplace features: Gas Log
Interior area
- Total structure area: 2,575
- Total interior livable area: 2,575 sqft
Property
Parking
- Total spaces: 2
- Parking features: Attached, Garage Door Opener, Driveway, Paved, Concrete
- Attached garage spaces: 2
- Has uncovered spaces: Yes
Features
- Levels: Two
- Stories: 2
- Patio & porch: Patio, Front Porch, Rear Porch
- Exterior features: Under Ground Irrigation
Lot
- Size: 0.64 Acres
- Features: On Golf Course, Sprklr In Grnd-Partial Yd, Sprklr In Grnd-Full Yard, 1/2 - Acre
- Topography: Level
Details
- Parcel number: 1780009001
Construction
Type & style
- Home type: SingleFamily
- Architectural style: Traditional,Craftsman
- Property subtype: Single Family Residence, Residential
Materials
- Vinyl Siding
- Foundation: Crawl Space
- Roof: Architectural
Condition
- Under Construction
- New construction: Yes
- Year built: 2025
Details
- Builder name: Mungo Homes
Utilities & green energy
- Sewer: Septic Tank
- Water: Public
- Utilities for property: Cable Available
Community & neighborhood
Security
- Security features: Smoke Detector(s)
Community
- Community features: Golf, Neighborhood Lake/Pond, Water Front Parks
Location
- Region: Anderson
- Subdivision: Landing at Pine Lake
Price history
| Date | Event | Price |
|---|---|---|
| 5/8/2025 | Sold | $426,000-2.3%$165/sqft |
Source: | ||
| 2/26/2025 | Pending sale | $436,000$169/sqft |
Source: | ||
| 2/14/2025 | Price change | $436,000-1.4%$169/sqft |
Source: | ||
| 12/6/2024 | Listed for sale | $442,000$172/sqft |
Source: | ||
Public tax history
Tax history is unavailable.
Neighborhood: 29621
Nearby schools
GreatSchools rating
- 9/10Wright Elementary SchoolGrades: K-5Distance: 5.3 mi
- 3/10Belton Middle SchoolGrades: 6-8Distance: 5.2 mi
- 6/10Belton Honea Path High SchoolGrades: 9-12Distance: 7.7 mi
Schools provided by the listing agent
- Elementary: Belton
- Middle: Belton
- High: Belton Honea Path
Source: Greater Greenville AOR. This data may not be complete. We recommend contacting the local school district to confirm school assignments for this home.

Get pre-qualified for a loan
At Zillow Home Loans, we can pre-qualify you in as little as 5 minutes with no impact to your credit score.An equal housing lender. NMLS #10287.
Sell for more on Zillow
Get a free Zillow Showcase℠ listing and you could sell for .
$441,300
2% more+ $8,826
With Zillow Showcase(estimated)
$450,126


