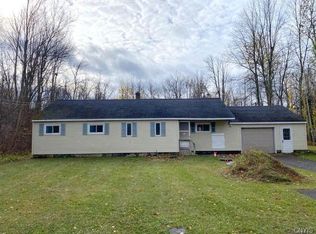Beautiful home situated on 2 acres of secluded property! Lots of natural sunlight with an open living/dining floor plan. View the serene backyard from the main floor-sliding glass door opens up to a composite deck with a retractable awning. Yard equipped w/invisible pet fence. Country chic kitchen features new Corian counters. Well appointed bedrooms with spacious closets. Master bedroom suite has a walk in custom closet complete with a jacuzzi bath to unwind at the end of a long day! Custom window treatments stay throughout house! Attached is a 2 car heated garage with a spacious mud room. All newer mechanical, finished basement (Surprise!more sq. ft.) features a natural gas stove for those chilly nights in. Look around at all the new updates throughout-call today for a private showing.
This property is off market, which means it's not currently listed for sale or rent on Zillow. This may be different from what's available on other websites or public sources.
