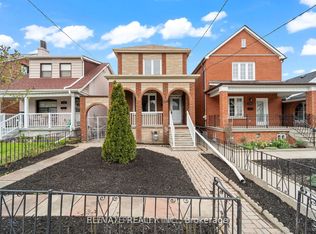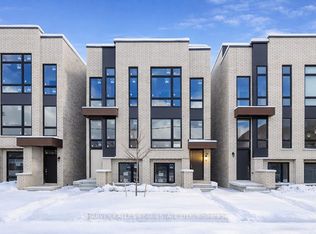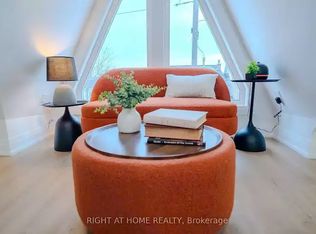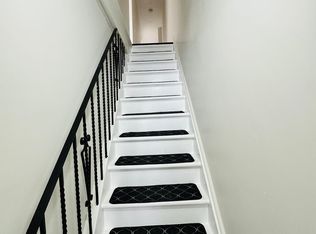Beautifully Cared For 3 Bdrm/2 Bath Family Home With A Large Eat In Kitchen And A Double Car Garage. Love To Entertain? This Open Concept Home Has Plenty Of Space For Your Friends And Family To Enjoy Time Together. Need Room For The Kids? Let Them Hang Out In The Lower Level Family Room Including A 3 Pc Bath, Tv Area, Space For A Home Office And Separate Laundry Room.
This property is off market, which means it's not currently listed for sale or rent on Zillow. This may be different from what's available on other websites or public sources.



