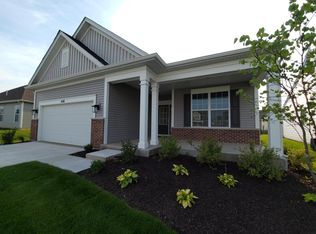Closed
$412,000
203 Cadence CIRCLE, Lake Geneva, WI 53147
2beds
1,345sqft
Single Family Residence
Built in 2020
7,405.2 Square Feet Lot
$409,800 Zestimate®
$306/sqft
$2,669 Estimated rent
Home value
$409,800
$344,000 - $488,000
$2,669/mo
Zestimate® history
Loading...
Owner options
Explore your selling options
What's special
Stunning! Shows like a model! Covered front porch with unique ornamental ceiling fan! Open floor plan! Bright living room with cozy gas log fireplace, accent lighting and vaulted ceiling! Deluxe kitchen with breakfast bar island with pendant lights, granite countertops, upgraded white cabinetry with crown molding, extra recessed lighting and separate eating area with sliding glass door to the private patio! Convenient laundry with extra cabinetry and oversized stainless steel sink! Spacious master bedroom with huge walk-in closet and private bath with dual sink vanity and walk-in shower w/seat! Gracious size 2nd bedroom! Heated garage! Larger backyard compared to others! Water softener! Beautiful! You won't be disappointed!
Zillow last checked: 8 hours ago
Listing updated: July 14, 2025 at 05:14am
Listed by:
Robert Wisdom,
RE/MAX Plaza
Bought with:
Kristin Stone
Source: WIREX MLS,MLS#: 1913807 Originating MLS: Metro MLS
Originating MLS: Metro MLS
Facts & features
Interior
Bedrooms & bathrooms
- Bedrooms: 2
- Bathrooms: 2
- Full bathrooms: 2
- Main level bedrooms: 2
Primary bedroom
- Level: Main
- Area: 180
- Dimensions: 15 x 12
Bedroom 2
- Level: Main
- Area: 120
- Dimensions: 12 x 10
Bathroom
- Features: Tub Only, Ceramic Tile, Master Bedroom Bath: Walk-In Shower, Shower Over Tub
Kitchen
- Level: Main
- Area: 120
- Dimensions: 12 x 10
Living room
- Level: Main
- Area: 285
- Dimensions: 19 x 15
Heating
- Natural Gas, Forced Air
Cooling
- Central Air
Appliances
- Included: Dishwasher, Disposal, Dryer, Microwave, Oven, Refrigerator, Washer
Features
- Cathedral/vaulted ceiling, Walk-In Closet(s), Kitchen Island
- Flooring: Wood
- Basement: None / Slab
Interior area
- Total structure area: 1,345
- Total interior livable area: 1,345 sqft
Property
Parking
- Total spaces: 2
- Parking features: Garage Door Opener, Heated Garage, Attached, 2 Car
- Attached garage spaces: 2
Features
- Levels: One
- Stories: 1
- Patio & porch: Patio
Lot
- Size: 7,405 sqft
Details
- Parcel number: ZA484700001
- Zoning: RES
- Special conditions: Arms Length
Construction
Type & style
- Home type: SingleFamily
- Architectural style: Ranch
- Property subtype: Single Family Residence
Materials
- Brick, Brick/Stone, Aluminum Trim, Vinyl Siding
Condition
- 0-5 Years
- New construction: No
- Year built: 2020
Utilities & green energy
- Sewer: Public Sewer
- Water: Public
Community & neighborhood
Location
- Region: Lake Geneva
- Subdivision: Symphony Bay
- Municipality: Lake Geneva
HOA & financial
HOA
- Has HOA: Yes
- HOA fee: $3,000 annually
Price history
| Date | Event | Price |
|---|---|---|
| 7/14/2025 | Sold | $412,000+12.9%$306/sqft |
Source: | ||
| 3/17/2023 | Sold | $365,000-3.7%$271/sqft |
Source: | ||
| 2/18/2023 | Pending sale | $379,000$282/sqft |
Source: | ||
| 2/8/2023 | Price change | $379,000-5%$282/sqft |
Source: | ||
| 1/30/2023 | Listed for sale | $399,000+43.1%$297/sqft |
Source: | ||
Public tax history
| Year | Property taxes | Tax assessment |
|---|---|---|
| 2024 | $4,294 +4.8% | $343,500 |
| 2023 | $4,096 -9.9% | $343,500 +21.1% |
| 2022 | $4,547 +492.2% | $283,600 +472.9% |
Find assessor info on the county website
Neighborhood: 53147
Nearby schools
GreatSchools rating
- 7/10Eastview Elementary SchoolGrades: 4-5Distance: 1.7 mi
- 5/10Lake Geneva Middle SchoolGrades: 6-8Distance: 0.6 mi
- 7/10Badger High SchoolGrades: 9-12Distance: 0.9 mi
Schools provided by the listing agent
- Middle: Lake Geneva
- High: Badger
- District: Lake Geneva J1
Source: WIREX MLS. This data may not be complete. We recommend contacting the local school district to confirm school assignments for this home.

Get pre-qualified for a loan
At Zillow Home Loans, we can pre-qualify you in as little as 5 minutes with no impact to your credit score.An equal housing lender. NMLS #10287.
Sell for more on Zillow
Get a free Zillow Showcase℠ listing and you could sell for .
$409,800
2% more+ $8,196
With Zillow Showcase(estimated)
$417,996