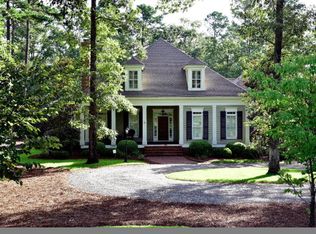An elegant Southern Living Home in prestigious Byron Plantation. A custom built home with 5 bedrooms, 5 1/2 baths and a bonus room provides enough space for family and friends. The Great Room with two story ceilings has a masonry fireplace, built-ins and french doors leading to a covered porch and outdoor fireplace. The kitchen is open to the great room with beautiful cabinets, marble countertops, double ovens, a wine cooler and a large island for gathering. The master suite is spacious with a private sunroom attached. The master bath has marble countertops and wood floors with a beautiful free standing tub and walk in closet. Upstairs there are 4 spacious bedrooms and 3 baths. The bonus room and bath are located above the garage. There is a tankless hot water system in the main house, double garage, circular driveway, sprinkler system, wooded lot and a private community. Call a Realtor today!
This property is off market, which means it's not currently listed for sale or rent on Zillow. This may be different from what's available on other websites or public sources.
