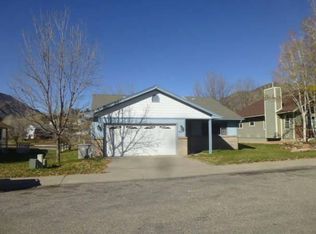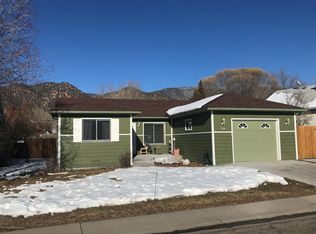Settle into your new home on the tree-lined streets of New Castle before Christmas! This lovely three-bedroom Castle Valley home has new carpet and interior paint, a split bedroom floor plan, and a few opportunities to customize it to your taste. Storage is plentiful in the two-car garage. The backyard backs greenspace, offering views and privacy.
This property is off market, which means it's not currently listed for sale or rent on Zillow. This may be different from what's available on other websites or public sources.


