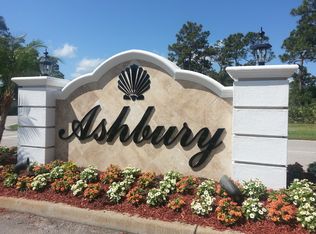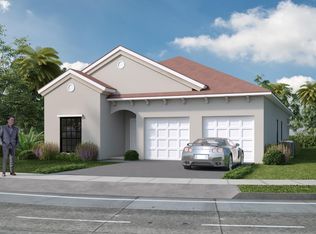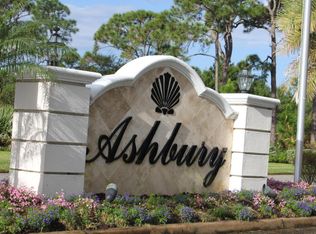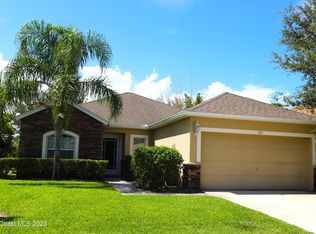Sold for $330,000 on 08/08/25
$330,000
203 Briarcliff Cir, Sebastian, FL 32958
3beds
1,925sqft
Single Family Residence
Built in 2012
6,098.4 Square Feet Lot
$321,700 Zestimate®
$171/sqft
$2,391 Estimated rent
Home value
$321,700
$290,000 - $357,000
$2,391/mo
Zestimate® history
Loading...
Owner options
Explore your selling options
What's special
Welcome home to this spacious 3 bedroom - 2 bath home located in desirable community of Ashbury a gated community conveniently located close to the river and with great amenities such as clubhouse and pool. This home offers; IMPACT WINDOWS, Granite in the kitchen, solid surface in bathrooms, tile in main living areas/Bathrooms, 42'' kitchen cabinets, island kitchen, 2019 Trane AC System, sitting room off master bedroom, and so much more...
Zillow last checked: 8 hours ago
Listing updated: August 26, 2025 at 10:12am
Listed by:
Dawn Buckingham 386-314-4443,
Treasure Coast Realty LLC
Bought with:
Gustav J Brugger, 3279534
RE/MAX Crown Realty
Source: Space Coast AOR,MLS#: 1041984
Facts & features
Interior
Bedrooms & bathrooms
- Bedrooms: 3
- Bathrooms: 2
- Full bathrooms: 2
Primary bedroom
- Description: Master has additional Sitting RM
- Level: Main
- Area: 165
- Dimensions: 11.00 x 15.00
Bedroom 1
- Level: Main
- Area: 121
- Dimensions: 11.00 x 11.00
Bedroom 2
- Level: Main
- Area: 110
- Dimensions: 11.00 x 10.00
Bonus room
- Description: Den/Office off Master
- Level: Main
- Area: 110
- Dimensions: 10.00 x 11.00
Dining room
- Level: Main
- Area: 156
- Dimensions: 13.00 x 12.00
Family room
- Level: Main
- Area: 247
- Dimensions: 19.00 x 13.00
Kitchen
- Level: Main
- Area: 195
- Dimensions: 13.00 x 15.00
Living room
- Level: Main
- Area: 312
- Dimensions: 13.00 x 24.00
Other
- Description: Covered Patio
- Level: Main
- Area: 128
- Dimensions: 8.00 x 16.00
Heating
- Central
Cooling
- Central Air
Appliances
- Included: Dishwasher, Disposal, Electric Range, Microwave, Washer
- Laundry: In Unit
Features
- Kitchen Island, Pantry, Vaulted Ceiling(s), Walk-In Closet(s)
- Flooring: Carpet, Tile
- Has fireplace: No
Interior area
- Total interior livable area: 1,925 sqft
Property
Parking
- Total spaces: 2
- Parking features: Garage, Garage Door Opener
- Garage spaces: 2
Features
- Stories: 1
- Patio & porch: Covered, Screened
- Exterior features: Impact Windows
Lot
- Size: 6,098 sqft
- Dimensions: 55.0 ft x 110.0 ft
- Features: Other
Details
- Additional parcels included: 3144443
- Parcel number: 31390600025000000115.0
- Special conditions: Standard
Construction
Type & style
- Home type: SingleFamily
- Property subtype: Single Family Residence
Materials
- Block, Stucco
- Roof: Shingle
Condition
- New construction: No
- Year built: 2012
Utilities & green energy
- Sewer: Public Sewer
- Water: Public
- Utilities for property: Electricity Connected, Water Connected
Community & neighborhood
Security
- Security features: Key Card Entry, Security Gate
Location
- Region: Sebastian
- Subdivision: None
HOA & financial
HOA
- Has HOA: Yes
- HOA fee: $84 monthly
- Amenities included: Clubhouse, Pool
- Association name: Paradise Management
- Second HOA fee: $1,000 one time
Other
Other facts
- Listing terms: Cash,Conventional,FHA,VA Loan
Price history
| Date | Event | Price |
|---|---|---|
| 8/26/2025 | Pending sale | $339,000+2.7%$176/sqft |
Source: Space Coast AOR #1041984 | ||
| 8/8/2025 | Sold | $330,000-2.7%$171/sqft |
Source: Space Coast AOR #1041984 | ||
| 7/23/2025 | Contingent | $339,000$176/sqft |
Source: | ||
| 7/18/2025 | Price change | $339,000-2.9%$176/sqft |
Source: | ||
| 6/24/2025 | Price change | $349,000-2.8%$181/sqft |
Source: | ||
Public tax history
| Year | Property taxes | Tax assessment |
|---|---|---|
| 2024 | $2,432 +17.4% | $157,456 +3% |
| 2023 | $2,072 +4.8% | $152,870 +3% |
| 2022 | $1,978 +0.8% | $148,417 +3% |
Find assessor info on the county website
Neighborhood: 32958
Nearby schools
GreatSchools rating
- 6/10Sebastian Elementary SchoolGrades: K-5Distance: 0.6 mi
- 6/10Sebastian River Middle SchoolGrades: 6-8Distance: 3.9 mi
- 5/10Sebastian River High SchoolGrades: 9-12Distance: 4.5 mi

Get pre-qualified for a loan
At Zillow Home Loans, we can pre-qualify you in as little as 5 minutes with no impact to your credit score.An equal housing lender. NMLS #10287.
Sell for more on Zillow
Get a free Zillow Showcase℠ listing and you could sell for .
$321,700
2% more+ $6,434
With Zillow Showcase(estimated)
$328,134


