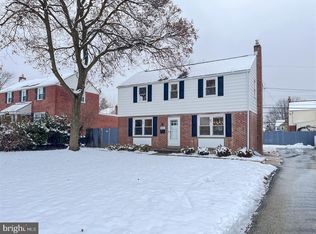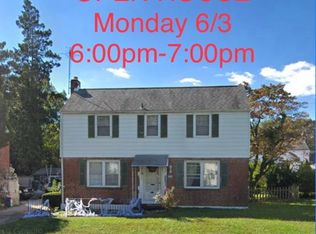Sold for $550,000 on 03/24/25
$550,000
203 Brentwood Rd, Havertown, PA 19083
3beds
1,376sqft
Single Family Residence
Built in 1950
5,663 Square Feet Lot
$558,600 Zestimate®
$400/sqft
$2,984 Estimated rent
Home value
$558,600
$503,000 - $620,000
$2,984/mo
Zestimate® history
Loading...
Owner options
Explore your selling options
What's special
Welcome to 203 Brentwood Road, a beautifully maintained Chatham Park colonial in the heart of Havertown! This 3-bed, 2-bath home has been meticulously maintained by the current owners, with manicured, lush landscaping, sunny bay windows with custom window treatments, and a detached oversized garage- a rare find for this neighborhood. The inviting living room features an attractive fireplace, recessed lighting, and a surround sound system, creating the perfect ambiance for relaxation and fun. The formal dining room flows into a spacious eat-in kitchen with plenty of cabinet and pantry organization, making use of every inch of space. Enjoy the view of the backyard’s evergreens from the sunny extension off of the kitchen, which could be used as a den or office space. Upstairs, you'll find three bedrooms and an updated full bath, while the finished lower level offers extra living space, another full bathroom, and a joint laundry-workshop area. This is an unbeatable location for walkers, with sidewalks along wide, calm streets that can lead you to Chatham Park Elementary School, Grange Park, Veterans Park, Chatham Glen Park, the Skatium, and more! Explore everything Havertown has to offer, with shopping, dining, the YMCA, great libraries, and major commuter routes just minutes away, this home offers the perfect blend of accessible convenience and suburban relaxation.
Zillow last checked: 8 hours ago
Listing updated: December 22, 2025 at 05:10pm
Listed by:
Deborah Dorsey 610-724-2880,
BHHS Fox & Roach-Rosemont,
Listing Team: Deb Dorsey Team, Co-Listing Agent: Barbara C Breen 215-962-0952,
BHHS Fox & Roach-Rosemont
Bought with:
Sue Chupein, RS298680
Compass RE
Source: Bright MLS,MLS#: PADE2083198
Facts & features
Interior
Bedrooms & bathrooms
- Bedrooms: 3
- Bathrooms: 2
- Full bathrooms: 2
Primary bedroom
- Level: Upper
Bedroom 2
- Level: Upper
Bedroom 3
- Level: Upper
Bathroom 1
- Level: Upper
Bathroom 2
- Level: Lower
Basement
- Features: Basement - Finished
- Level: Lower
Dining room
- Level: Main
Kitchen
- Level: Main
Living room
- Level: Main
Other
- Level: Main
Heating
- Hot Water, Natural Gas
Cooling
- Central Air, Natural Gas
Appliances
- Included: Gas Water Heater
- Laundry: In Basement
Features
- Flooring: Wood
- Basement: Finished
- Has fireplace: No
Interior area
- Total structure area: 1,376
- Total interior livable area: 1,376 sqft
- Finished area above ground: 1,376
- Finished area below ground: 0
Property
Parking
- Total spaces: 1
- Parking features: Garage Faces Front, Driveway, Detached
- Garage spaces: 1
- Has uncovered spaces: Yes
Accessibility
- Accessibility features: None
Features
- Levels: Two
- Stories: 2
- Pool features: None
Lot
- Size: 5,663 sqft
- Dimensions: 56.00 x 101.00
Details
- Additional structures: Above Grade, Below Grade
- Parcel number: 22020007400
- Zoning: RESIDENTIAL
- Special conditions: Standard
Construction
Type & style
- Home type: SingleFamily
- Architectural style: Colonial
- Property subtype: Single Family Residence
Materials
- Brick
- Foundation: Concrete Perimeter
Condition
- New construction: No
- Year built: 1950
Utilities & green energy
- Sewer: Public Sewer
- Water: Public
Community & neighborhood
Location
- Region: Havertown
- Subdivision: Chatham Park
- Municipality: HAVERFORD TWP
Other
Other facts
- Listing agreement: Exclusive Right To Sell
- Ownership: Fee Simple
Price history
| Date | Event | Price |
|---|---|---|
| 3/24/2025 | Sold | $550,000+11.1%$400/sqft |
Source: | ||
| 2/27/2025 | Contingent | $495,000$360/sqft |
Source: | ||
| 2/21/2025 | Listed for sale | $495,000$360/sqft |
Source: | ||
Public tax history
| Year | Property taxes | Tax assessment |
|---|---|---|
| 2025 | $6,912 +6.2% | $253,070 |
| 2024 | $6,507 +2.9% | $253,070 |
| 2023 | $6,322 +2.4% | $253,070 |
Find assessor info on the county website
Neighborhood: 19083
Nearby schools
GreatSchools rating
- 8/10Chatham Park El SchoolGrades: K-5Distance: 0.5 mi
- 9/10Haverford Middle SchoolGrades: 6-8Distance: 1 mi
- 10/10Haverford Senior High SchoolGrades: 9-12Distance: 0.9 mi
Schools provided by the listing agent
- District: Haverford Township
Source: Bright MLS. This data may not be complete. We recommend contacting the local school district to confirm school assignments for this home.

Get pre-qualified for a loan
At Zillow Home Loans, we can pre-qualify you in as little as 5 minutes with no impact to your credit score.An equal housing lender. NMLS #10287.
Sell for more on Zillow
Get a free Zillow Showcase℠ listing and you could sell for .
$558,600
2% more+ $11,172
With Zillow Showcase(estimated)
$569,772
