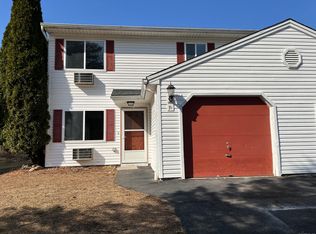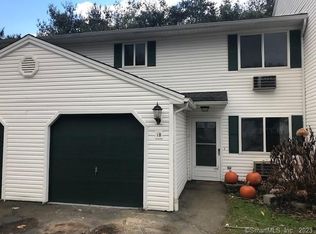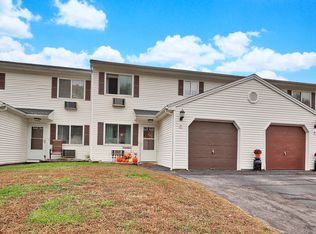Sold for $231,000
$231,000
203 Branch Road #9C, Thomaston, CT 06787
2beds
1,128sqft
Condominium, Townhouse
Built in 1989
-- sqft lot
$243,000 Zestimate®
$205/sqft
$2,024 Estimated rent
Home value
$243,000
$204,000 - $289,000
$2,024/mo
Zestimate® history
Loading...
Owner options
Explore your selling options
What's special
WELCOME HOME TO 203 BRANCH ROAD! This charming 2-bedroom 1.5 bath home is situated in picturesque Litchfield County. Freshly painted with Maintenance-free flooring throughout, this home has an open floorplan, large cooks' kitchen and plenty of closets and storage throughout the unit. The combined living and dining space make entertaining fun. The bright and sunny kitchen provided plenty of cabinet and counter space. NO issues with 2 cooks in the kitchen!... The second floor has 2 large bedrooms with ample closet space, an upstairs laundry as well as a sun-filed full bath with tub/shower combination. The outside patio is a great size and offers privacy for socializing and grilling. Do not forget the large 1 car attached garage. This is a great option for keeping your car out of the summer heat or winter snow. Schedule your showing today... all you need to do is schedule the movers and move your furniture in!! Agent is related to homeowner This is an AS-IS sale. Inspections are for info purposes only. Please be sure to include the as-IS rider with all offers.
Zillow last checked: 8 hours ago
Listing updated: May 20, 2025 at 07:01am
Listed by:
Mary D. Gurrieri 860-604-3193,
RE/MAX Right Choice 860-788-7001
Bought with:
Jessica Fedorich, RES.0829142
Stone Crest Realty LLC
Source: Smart MLS,MLS#: 24083971
Facts & features
Interior
Bedrooms & bathrooms
- Bedrooms: 2
- Bathrooms: 2
- Full bathrooms: 1
- 1/2 bathrooms: 1
Primary bedroom
- Features: Laminate Floor
- Level: Upper
Bedroom
- Features: Laminate Floor
- Level: Upper
Dining room
- Features: Built-in Features, Combination Liv/Din Rm, Sliders, Tile Floor
- Level: Main
Living room
- Features: Combination Liv/Din Rm, Laminate Floor
- Level: Main
Heating
- Baseboard, Electric
Cooling
- Central Air, Window Unit(s)
Appliances
- Included: Oven/Range, Microwave, Refrigerator, Dishwasher, Washer, Dryer, Electric Water Heater, Water Heater
- Laundry: Upper Level
Features
- Basement: None
- Attic: None
- Has fireplace: No
Interior area
- Total structure area: 1,128
- Total interior livable area: 1,128 sqft
- Finished area above ground: 1,128
Property
Parking
- Total spaces: 2
- Parking features: Attached, Driveway
- Attached garage spaces: 1
- Has uncovered spaces: Yes
Features
- Stories: 2
Lot
- Features: Few Trees
Details
- Parcel number: 876885
- Zoning: RA15
Construction
Type & style
- Home type: Condo
- Architectural style: Townhouse
- Property subtype: Condominium, Townhouse
Materials
- Vinyl Siding
Condition
- New construction: No
- Year built: 1989
Utilities & green energy
- Sewer: Public Sewer
- Water: Public
Community & neighborhood
Location
- Region: Thomaston
HOA & financial
HOA
- Has HOA: Yes
- HOA fee: $272 monthly
- Amenities included: Management
- Services included: Maintenance Grounds, Trash, Snow Removal
Price history
| Date | Event | Price |
|---|---|---|
| 5/16/2025 | Sold | $231,000+2.7%$205/sqft |
Source: | ||
| 4/8/2025 | Pending sale | $224,900$199/sqft |
Source: | ||
| 3/29/2025 | Listed for sale | $224,900+60.6%$199/sqft |
Source: | ||
| 4/7/2022 | Sold | $140,000+7.7%$124/sqft |
Source: Public Record Report a problem | ||
| 11/19/2016 | Listing removed | $130,000$115/sqft |
Source: Marr & Caruso Realty Group #99164264 Report a problem | ||
Public tax history
| Year | Property taxes | Tax assessment |
|---|---|---|
| 2025 | $3,587 +4.2% | $100,170 |
| 2024 | $3,442 +2.2% | $100,170 |
| 2023 | $3,369 +4.8% | $100,170 |
Find assessor info on the county website
Neighborhood: 06787
Nearby schools
GreatSchools rating
- 4/10Black Rock SchoolGrades: PK-3Distance: 0.3 mi
- 8/10Thomaston High SchoolGrades: 7-12Distance: 0.1 mi
- 4/10Thomaston Center SchoolGrades: 4-6Distance: 1.6 mi
Schools provided by the listing agent
- Elementary: Black Rock
- Middle: Thomaston
- High: Thomaston
Source: Smart MLS. This data may not be complete. We recommend contacting the local school district to confirm school assignments for this home.
Get pre-qualified for a loan
At Zillow Home Loans, we can pre-qualify you in as little as 5 minutes with no impact to your credit score.An equal housing lender. NMLS #10287.
Sell for more on Zillow
Get a Zillow Showcase℠ listing at no additional cost and you could sell for .
$243,000
2% more+$4,860
With Zillow Showcase(estimated)$247,860


