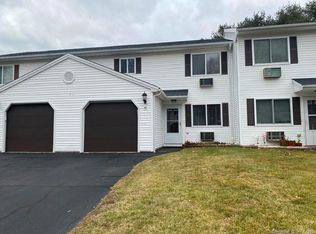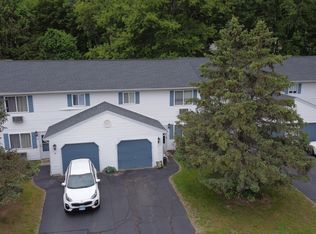Sold for $224,900 on 07/07/23
$224,900
203 Branch Road #7D, Thomaston, CT 06787
2beds
1,128sqft
Condominium, Townhouse
Built in 1991
-- sqft lot
$253,100 Zestimate®
$199/sqft
$1,959 Estimated rent
Home value
$253,100
$240,000 - $268,000
$1,959/mo
Zestimate® history
Loading...
Owner options
Explore your selling options
What's special
A Rarity! A Black Rock Village Condo Overlooking the Pond! Rest and Relax Drinking Morning Coffee on the Oversized Maintenance Free Trex Deck While Taking in the Pond Water Views or Enjoy Entertaining on the Outdoor Living Space with Friends on a Nice Summer Evening! This Immaculate 2 Bedroom, 1.1 Bath Pristine Condo Features Fully Appliance Kitchen with Granit Counters and Stainless Steel Appliances. Open Floor Plan Between the Living and Dining Room Combo offers Newer Sliding Glass Door to Rear Deck Which Runs the Width of the Unit! Completing the First Floor Space is a Half Bath, Storage Closet and Access to 1 Car Attached Garage. Upper Level Provides Two Spacious Closets at the Top of the Stairs, Separate Laundry Room, Full Bath with Tub/Shower Combo and Two Spacious Bedrooms with Ample Closet Space! Pets Permitted: Limit 2. 1 dog, 1 cat. 2 cats or 1 cat & 1 dog (Dog Size Limit: No taller then 20 inches to shoulder). This Unit is Located Near cul-de-sac, Providing Plenty of Guest Parking. Enjoy Nearby Nystroms Park/Pond for Track (Jogging), Tennis, Swimming or Kayaking. Or Take a Short Ride to Downtown Thomaston and Enjoy a Show at the Historic Thomaston Opera House. Call today to pre-schedule your appointment. Goes Live for Tours Friday April 14.
Zillow last checked: 8 hours ago
Listing updated: July 09, 2024 at 08:16pm
Listed by:
Bethany Lydem 860-485-8448,
Stone Crest Realty LLC 860-283-2225
Bought with:
Judith Caputo, REB.0751026
Advantage Realty Group, Inc.
Source: Smart MLS,MLS#: 170560085
Facts & features
Interior
Bedrooms & bathrooms
- Bedrooms: 2
- Bathrooms: 2
- Full bathrooms: 1
- 1/2 bathrooms: 1
Bedroom
- Features: Wall/Wall Carpet
- Level: Upper
Bedroom
- Features: Wall/Wall Carpet
- Level: Upper
Bathroom
- Features: Tub w/Shower
- Level: Upper
Bathroom
- Level: Main
Dining room
- Level: Main
Kitchen
- Features: Granite Counters
- Level: Main
Living room
- Level: Main
Heating
- Baseboard, Electric
Cooling
- Wall Unit(s)
Appliances
- Included: Oven/Range, Microwave, Range Hood, Refrigerator, Washer, Dryer, Electric Water Heater
- Laundry: Upper Level
Features
- Doors: Storm Door(s)
- Windows: Thermopane Windows
- Basement: None
- Attic: Access Via Hatch
- Has fireplace: No
Interior area
- Total structure area: 1,128
- Total interior livable area: 1,128 sqft
- Finished area above ground: 1,128
Property
Parking
- Total spaces: 1
- Parking features: Attached
- Attached garage spaces: 1
Features
- Stories: 2
- Patio & porch: Deck
- Exterior features: Rain Gutters
- Has view: Yes
- View description: Water
- Has water view: Yes
- Water view: Water
- Waterfront features: Waterfront, Pond, Walk to Water
Lot
- Features: Level
Details
- Parcel number: 876723
- Zoning: RA15
Construction
Type & style
- Home type: Condo
- Architectural style: Townhouse
- Property subtype: Condominium, Townhouse
Materials
- Vinyl Siding
Condition
- New construction: No
- Year built: 1991
Utilities & green energy
- Sewer: Public Sewer
- Water: Public
Green energy
- Energy efficient items: Doors, Windows
Community & neighborhood
Community
- Community features: Lake, Library, Playground, Tennis Court(s)
Location
- Region: Thomaston
HOA & financial
HOA
- Has HOA: Yes
- HOA fee: $235 monthly
- Services included: Maintenance Grounds, Snow Removal
Price history
| Date | Event | Price |
|---|---|---|
| 7/7/2023 | Sold | $224,900$199/sqft |
Source: | ||
| 4/18/2023 | Contingent | $224,900$199/sqft |
Source: | ||
| 4/14/2023 | Listed for sale | $224,900+40.7%$199/sqft |
Source: | ||
| 9/30/2005 | Sold | $159,900$142/sqft |
Source: | ||
Public tax history
| Year | Property taxes | Tax assessment |
|---|---|---|
| 2025 | $3,707 +4.2% | $103,530 |
| 2024 | $3,557 +2.2% | $103,530 |
| 2023 | $3,482 +4.8% | $103,530 |
Find assessor info on the county website
Neighborhood: 06787
Nearby schools
GreatSchools rating
- 4/10Black Rock SchoolGrades: PK-3Distance: 0.3 mi
- 8/10Thomaston High SchoolGrades: 7-12Distance: 0.1 mi
- 4/10Thomaston Center SchoolGrades: 4-6Distance: 1.7 mi
Schools provided by the listing agent
- Elementary: Black Rock
- High: Thomaston
Source: Smart MLS. This data may not be complete. We recommend contacting the local school district to confirm school assignments for this home.

Get pre-qualified for a loan
At Zillow Home Loans, we can pre-qualify you in as little as 5 minutes with no impact to your credit score.An equal housing lender. NMLS #10287.
Sell for more on Zillow
Get a free Zillow Showcase℠ listing and you could sell for .
$253,100
2% more+ $5,062
With Zillow Showcase(estimated)
$258,162
