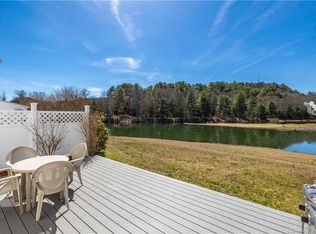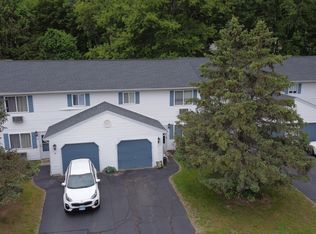Sold for $187,500 on 02/24/23
$187,500
203 Branch Road #5B, Thomaston, CT 06787
2beds
1,248sqft
Condominium, Townhouse
Built in 1989
-- sqft lot
$235,900 Zestimate®
$150/sqft
$2,166 Estimated rent
Home value
$235,900
$224,000 - $250,000
$2,166/mo
Zestimate® history
Loading...
Owner options
Explore your selling options
What's special
When rent when you can own? Spacious 2 bedroom condo offers easy living and commuting. Front to back living/dining room provides a flexible floor plan with room for large dining table, wall a/c and atrium door. 12' x 24' private deck located off dining room overlooks level yard, pond and Black Rock State Park. Kitchen has oak cabinets, electric range, refrigerator, dishwasher, microwave and disposal. Back hall offers small closet under stairs with brand new water heater, half bath and access to 1 car garage. Upstairs are 2 large carpeted bedrooms, a full bath with tub/shower combination, laundry room with washer and dryer included and plenty of storage in the closets at the top of the stairs. Electric heat and hot water, city water and sewer. Minutes to RT 8 exit 38 and Watertown via RT 6. Take the opportunity to update the condo and make it yours.
Zillow last checked: 8 hours ago
Listing updated: March 01, 2023 at 06:52am
Listed by:
Sue Holway 860-601-8217,
SH Properties 860-483-3887
Bought with:
Dawn Rousseau, REB.0791790
Showcase Realty, Inc.
Source: Smart MLS,MLS#: 170543192
Facts & features
Interior
Bedrooms & bathrooms
- Bedrooms: 2
- Bathrooms: 2
- Full bathrooms: 1
- 1/2 bathrooms: 1
Primary bedroom
- Features: Ceiling Fan(s), Wall/Wall Carpet
- Level: Upper
- Area: 183 Square Feet
- Dimensions: 15 x 12.2
Bedroom
- Features: Ceiling Fan(s), Walk-In Closet(s)
- Level: Upper
- Area: 145.6 Square Feet
- Dimensions: 14 x 10.4
Dining room
- Features: Ceiling Fan(s), Combination Liv/Din Rm, Wall/Wall Carpet
- Level: Main
- Area: 115 Square Feet
- Dimensions: 11.5 x 10
Kitchen
- Features: Ceiling Fan(s), Half Bath, Tile Floor
- Level: Main
- Area: 102.6 Square Feet
- Dimensions: 11.4 x 9
Living room
- Features: Combination Liv/Din Rm, Wall/Wall Carpet
- Level: Main
- Area: 184 Square Feet
- Dimensions: 16 x 11.5
Heating
- Baseboard, Electric
Cooling
- Wall Unit(s)
Appliances
- Included: Electric Range, Microwave, Refrigerator, Dishwasher, Disposal, Washer, Dryer, Electric Water Heater
- Laundry: Upper Level
Features
- Wired for Data
- Doors: Storm Door(s)
- Windows: Thermopane Windows
- Basement: None
- Attic: Access Via Hatch
- Has fireplace: No
Interior area
- Total structure area: 1,248
- Total interior livable area: 1,248 sqft
- Finished area above ground: 1,248
Property
Parking
- Total spaces: 2
- Parking features: Attached, Garage Door Opener
- Attached garage spaces: 2
Features
- Stories: 2
Lot
- Features: Level
Details
- Parcel number: 876872
- Zoning: RA15
Construction
Type & style
- Home type: Condo
- Architectural style: Townhouse
- Property subtype: Condominium, Townhouse
Materials
- Vinyl Siding
Condition
- New construction: No
- Year built: 1989
Utilities & green energy
- Sewer: Public Sewer
- Water: Public
Green energy
- Energy efficient items: Doors, Windows
Community & neighborhood
Community
- Community features: Basketball Court, Park, Playground, Public Rec Facilities
Location
- Region: Thomaston
HOA & financial
HOA
- Has HOA: Yes
- HOA fee: $235 monthly
- Amenities included: Management
- Services included: Maintenance Grounds, Snow Removal, Road Maintenance, Insurance
Price history
| Date | Event | Price |
|---|---|---|
| 2/24/2023 | Sold | $187,500-6.2%$150/sqft |
Source: | ||
| 1/11/2023 | Listed for sale | $199,900+76.9%$160/sqft |
Source: | ||
| 7/1/2002 | Sold | $113,000$91/sqft |
Source: | ||
Public tax history
| Year | Property taxes | Tax assessment |
|---|---|---|
| 2025 | $3,675 +4.2% | $102,620 |
| 2024 | $3,526 +2.2% | $102,620 |
| 2023 | $3,451 +4.7% | $102,620 |
Find assessor info on the county website
Neighborhood: 06787
Nearby schools
GreatSchools rating
- 4/10Black Rock SchoolGrades: PK-3Distance: 0.3 mi
- 8/10Thomaston High SchoolGrades: 7-12Distance: 0.1 mi
- 4/10Thomaston Center SchoolGrades: 4-6Distance: 1.7 mi
Schools provided by the listing agent
- Elementary: Black Rock
- Middle: Thomaston
- High: Thomaston
Source: Smart MLS. This data may not be complete. We recommend contacting the local school district to confirm school assignments for this home.

Get pre-qualified for a loan
At Zillow Home Loans, we can pre-qualify you in as little as 5 minutes with no impact to your credit score.An equal housing lender. NMLS #10287.
Sell for more on Zillow
Get a free Zillow Showcase℠ listing and you could sell for .
$235,900
2% more+ $4,718
With Zillow Showcase(estimated)
$240,618
