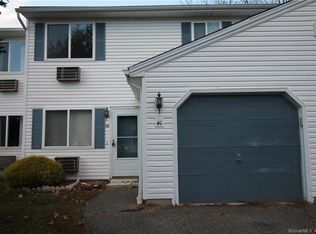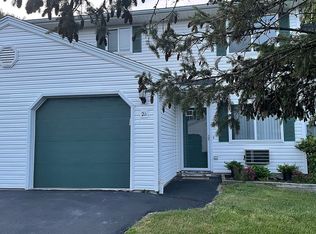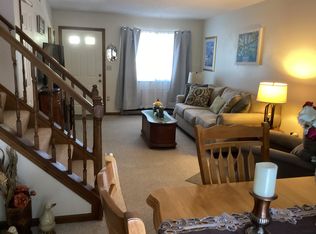Just Renovated!!! Spotless Condition!!! Great location in this Desirable Complex, enjoy the Pond View (See Pictures) from your back yard patio. All new: laminate flooring in the living room and carpeting throughout. All repainted, new electrical fixtures. Appliance allowance of $2,500 for a new stove, refrigerator and dishwasher. Townhouse style features lower level front to back living room with dining area, kitchen and 1/2 bath. Upstairs 2 large bedrooms, full bath and a separate laundry room. Extra storage closets in the hall. Quiet country setting, low condo fees ($170) Easy commute to Rt. 6 and 8.
This property is off market, which means it's not currently listed for sale or rent on Zillow. This may be different from what's available on other websites or public sources.



