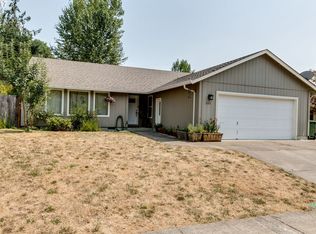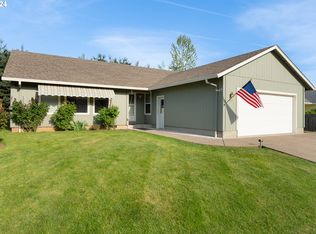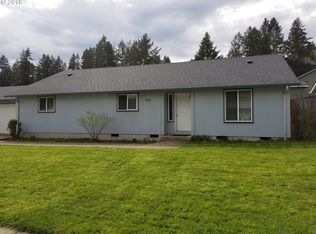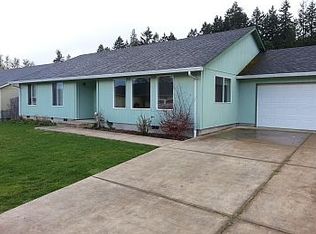Move in ready 3 Bedroom 2 bath home on Bluebird Street in Cottage Grove. Large living room w/ vaulted ceilings leads into the spacious kitchen & dining area. Well sized bedrooms. Master with ensuite full bath & walk-in closet. Huge deck off the back perfect for entertaining. Storage shed & raised beds in the backyard. Fully fenced with gates on both sides for access. Slab parking area for boat or small RV & a two car garage. This home won't last long. Call your agent for a private tour.
This property is off market, which means it's not currently listed for sale or rent on Zillow. This may be different from what's available on other websites or public sources.




