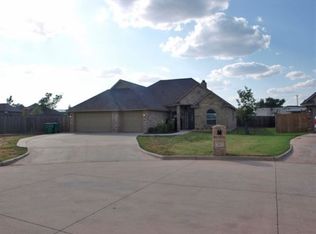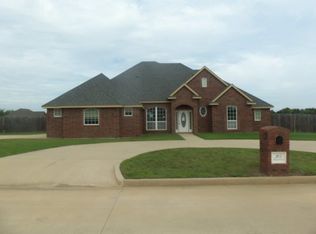Sold
$339,900
203 Begonia Ln, Cache, OK 73527
4beds
2,300sqft
Single Family Residence
Built in 2006
7,200 Square Feet Lot
$347,500 Zestimate®
$148/sqft
$2,144 Estimated rent
Home value
$347,500
$330,000 - $365,000
$2,144/mo
Zestimate® history
Loading...
Owner options
Explore your selling options
What's special
This beautiful 4 bedroom, 2.5 bath, 2 car, side-entry garage home is nestled in a cul-de-sac in prestigious Hummingbird Estates in Cache. Beautiful established landscaping cresting a circle drive and a walk-way to the front door greet visitors at 203 Begonia Lane. This one owner home was already beautiful and just got a face lift with fresh paint inside and out, a brand new roof and professionally mulched flower beds. Upon entry, the dining room leads to a large kitchen with raised panel, solid maple hardwood cabinetry, a center island and a dining nook for casual meals. Floor plan flows nicely into the living room that impresses with soaring 11 foot ceilings, lots of recessed lighting, a boxed ceiling and an electric fireplace with beautiful granite detail and patio slider doors that lead to an over sized and covered patio with a shed and cute birdhouses that stay. The beauty is in the details: all counter tops throughout and even the window sills are granite. The east wing offers 3 good size bedrooms each equipped with ceiling fans and walk in closets while the west wing boasts a large primary suite with boxed ceiling, wonderful mood lighting, recessed canned lights and and an en-suite bath with dual sinks, dual closets, a whirlpool tub and a separate, glass enclosed shower. The primary bedroom even gives additional access to the huge back patio that is perfect for entertaining or BBQs and overlooks the good size, completely privacy fenced yard and a storm shelter in the garage will keep your family safe during inclement Oklahoma weather. This gem is perfectly located around the corner from the award winning Cache schools, close to the new West Lawton shopping center with TJ Maxx, Target and dining galore and offers easy access to Hwy 62 to Altus and Fort Sill. Welcome Home! Please call or text Stefanie Johnson at 580 583 5238 for more information or to schedule a showing.
Zillow last checked: 8 hours ago
Listing updated: January 26, 2024 at 11:13am
Listed by:
STEFANIE JOHNSON 580-583-5238,
CROSSROADS REALTY
Bought with:
Stefanie Johnson
Crossroads Realty
Source: Lawton BOR,MLS#: 165122
Facts & features
Interior
Bedrooms & bathrooms
- Bedrooms: 4
- Bathrooms: 3
- 1/2 bathrooms: 1
Dining room
- Features: Separate
Kitchen
- Features: Kitchen/Dining, Dinette
Heating
- Central, Electric
Cooling
- Central-Electric, Ceiling Fan(s)
Appliances
- Included: Electric, Freestanding Stove, Vent Hood, Microwave, Dishwasher, Disposal, Electric Water Heater
- Laundry: Washer Hookup, Dryer Hookup, Utility Room
Features
- Kitchen Island, Walk-In Closet(s), Pantry, 8-Ft.+ Ceiling, Granite Counters, One Living Area
- Flooring: Ceramic Tile, Carpet
- Doors: Storm Door(s)
- Windows: Double Pane Windows, Window Coverings
- Attic: Floored
- Has fireplace: No
- Fireplace features: None, Electric
Interior area
- Total structure area: 2,300
- Total interior livable area: 2,300 sqft
Property
Parking
- Total spaces: 2
- Parking features: Auto Garage Door Opener, Garage Door Opener, RV Access/Parking, Garage Faces Side, Double Driveway, Circular Driveway, 3 Car Driveway
- Garage spaces: 2
- Has uncovered spaces: Yes
Features
- Levels: One
- Patio & porch: Covered Porch, Covered Patio
- Has spa: Yes
- Spa features: Whirlpool
- Fencing: Wood
Lot
- Size: 7,200 sqft
- Dimensions: 60 x 120
- Features: Cul-De-Sac
Details
- Additional structures: Storage Shed, Storm Cellar
- Parcel number: 02N14W251306500010009
- Zoning description: R-1 Single Family
Construction
Type & style
- Home type: SingleFamily
- Property subtype: Single Family Residence
Materials
- Brick Veneer
- Foundation: Slab
- Roof: Composition
Condition
- Updated
- New construction: No
- Year built: 2006
Utilities & green energy
- Electric: Public Service OK
- Gas: None
- Sewer: Public Sewer
- Water: Public
Community & neighborhood
Security
- Security features: Smoke/Heat Alarm, Safe Room
Location
- Region: Cache
Other
Other facts
- Price range: $339.9K - $339.9K
- Listing terms: VA Loan,FHA,Conventional,Cash,USDA Loan
Price history
| Date | Event | Price |
|---|---|---|
| 1/26/2024 | Sold | $339,900$148/sqft |
Source: Lawton BOR #165122 Report a problem | ||
| 12/20/2023 | Contingent | $339,900$148/sqft |
Source: Lawton BOR #165122 Report a problem | ||
| 12/20/2023 | Pending sale | $339,900$148/sqft |
Source: Lawton BOR #165122 Report a problem | ||
| 12/13/2023 | Listed for sale | $339,900-1.5%$148/sqft |
Source: Lawton BOR #165122 Report a problem | ||
| 10/9/2023 | Listing removed | -- |
Source: Owner Report a problem | ||
Public tax history
| Year | Property taxes | Tax assessment |
|---|---|---|
| 2024 | $4,129 +45.1% | $38,275 +38.9% |
| 2023 | $2,845 -4.8% | $27,550 |
| 2022 | $2,987 +19.9% | $27,550 -0.6% |
Find assessor info on the county website
Neighborhood: 73527
Nearby schools
GreatSchools rating
- 7/10Cache Middle SchoolGrades: 5-8Distance: 0.3 mi
- 7/10Cache High SchoolGrades: 9-12Distance: 0.2 mi
- 6/10Cache Primary Elementary SchoolGrades: PK-4Distance: 0.4 mi
Schools provided by the listing agent
- Elementary: Cache
- Middle: Cache
- High: Cache Sr Hi
Source: Lawton BOR. This data may not be complete. We recommend contacting the local school district to confirm school assignments for this home.
Get pre-qualified for a loan
At Zillow Home Loans, we can pre-qualify you in as little as 5 minutes with no impact to your credit score.An equal housing lender. NMLS #10287.

