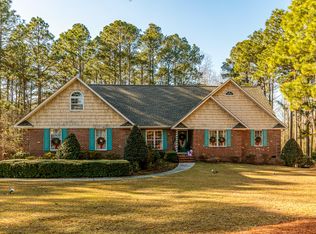Sold for $420,000
$420,000
203 Beane Run, Rockingham, NC 28379
4beds
3,400sqft
Single Family Residence
Built in 1996
1.65 Acres Lot
$418,700 Zestimate®
$124/sqft
$3,705 Estimated rent
Home value
$418,700
Estimated sales range
Not available
$3,705/mo
Zestimate® history
Loading...
Owner options
Explore your selling options
What's special
Welcome Home! You don't want to miss out on a chance to own a home in one of the counties most sought after neighborhoods. Homes in Weatherstone don't come available often. With 2,400' in the main living area you'll enjoy a spacious finished basement with just over 1000 more sqft. As one comes through the front door you'll be greeted with a spacious living room straight ahead and a formal dining room to your left. As you pass between the two you'll venture into the kitchen and to the right of it you'll find a very spacious breakfast nook area. Just off of the kitchen you'll enter the laundry room. On the other side of the home you'll discover the master bedroom with a nice walk in closet and master bath. Down the hall you'll find two more bedrooms along with another bathroom. After viewing what upstairs has to offer you'll venture downstairs to find a finished basement with a grand living room perfect for a man cave or kids hangout area. There's also another room and complete bath for an in-law or teenager. This home offers plenty of storage as well. Don't let this one slip through your grasps.
Zillow last checked: 8 hours ago
Listing updated: October 19, 2024 at 06:31am
Listed by:
Ryan Keith Bass 910-334-4824,
Premier Real Estate of the Sandhills LLC
Bought with:
Katie Mabe, 296978
EPP Richmond County
Source: Hive MLS,MLS#: 100461547 Originating MLS: Mid Carolina Regional MLS
Originating MLS: Mid Carolina Regional MLS
Facts & features
Interior
Bedrooms & bathrooms
- Bedrooms: 4
- Bathrooms: 4
- Full bathrooms: 3
- 1/2 bathrooms: 1
Primary bedroom
- Level: Main
- Dimensions: 19 x 16
Bedroom 2
- Level: Main
- Dimensions: 10.5 x 14
Bedroom 3
- Level: Main
- Dimensions: 10 x 13
Bonus room
- Level: Basement
- Dimensions: 15 x 13
Breakfast nook
- Level: Main
- Dimensions: 18 x 14
Dining room
- Level: Main
- Dimensions: 11 x 13
Kitchen
- Level: Main
- Dimensions: 13.5 x 13
Laundry
- Level: Main
- Dimensions: 11 x 6.5
Living room
- Level: Main
- Dimensions: 17.5 x 20
Living room
- Level: Basement
- Dimensions: 45.5 x 16
Heating
- Fireplace Insert, Fireplace(s), Heat Pump, Electric
Cooling
- Central Air, Heat Pump
Features
- Master Downstairs, Walk-in Closet(s), Vaulted Ceiling(s), High Ceilings, Ceiling Fan(s), Basement, Blinds/Shades, Gas Log, Walk-In Closet(s)
- Flooring: Carpet, Laminate, Tile, Wood
- Attic: Pull Down Stairs
- Has fireplace: Yes
- Fireplace features: Gas Log
Interior area
- Total structure area: 2,400
- Total interior livable area: 3,400 sqft
Property
Parking
- Total spaces: 2
- Parking features: Concrete, Garage Door Opener
Features
- Levels: One
- Stories: 2
- Patio & porch: Deck
- Exterior features: Irrigation System, Gas Log
- Fencing: None
Lot
- Size: 1.65 Acres
- Dimensions: 469 x 153 x 494 x 150
Details
- Parcel number: 749403125611
- Zoning: r17
- Special conditions: Standard
Construction
Type & style
- Home type: SingleFamily
- Property subtype: Single Family Residence
Materials
- Block, Brick, Vinyl Siding
- Foundation: Brick/Mortar, Block, Crawl Space
- Roof: Architectural Shingle
Condition
- New construction: No
- Year built: 1996
Utilities & green energy
- Sewer: Septic Tank
Community & neighborhood
Security
- Security features: Fire Sprinkler System
Location
- Region: Rockingham
- Subdivision: Weatherstone
Other
Other facts
- Listing agreement: Exclusive Agency
- Listing terms: Cash,Conventional,FHA,USDA Loan,VA Loan
- Road surface type: Paved
Price history
| Date | Event | Price |
|---|---|---|
| 10/18/2024 | Sold | $420,000-5%$124/sqft |
Source: | ||
| 9/6/2024 | Contingent | $442,000$130/sqft |
Source: | ||
| 9/1/2024 | Price change | $442,000-1.8%$130/sqft |
Source: | ||
| 8/18/2024 | Listed for sale | $450,000+70.5%$132/sqft |
Source: | ||
| 3/28/2014 | Sold | $264,000$78/sqft |
Source: Public Record Report a problem | ||
Public tax history
| Year | Property taxes | Tax assessment |
|---|---|---|
| 2025 | $3,613 -2.3% | $418,685 |
| 2024 | $3,697 +29% | $418,685 +43.2% |
| 2023 | $2,865 | $292,399 |
Find assessor info on the county website
Neighborhood: 28379
Nearby schools
GreatSchools rating
- 6/10Washington Street Elementary SchoolGrades: PK-5Distance: 2.8 mi
- 8/10Richmond County 9th Gr AcademyGrades: 9Distance: 3 mi
- 2/10Richmond Senior High SchoolGrades: 10-12Distance: 1.5 mi
Schools provided by the listing agent
- Elementary: Washington Street Elementary
- Middle: Rockingham Middle
- High: Richmond Senior High
Source: Hive MLS. This data may not be complete. We recommend contacting the local school district to confirm school assignments for this home.

Get pre-qualified for a loan
At Zillow Home Loans, we can pre-qualify you in as little as 5 minutes with no impact to your credit score.An equal housing lender. NMLS #10287.

