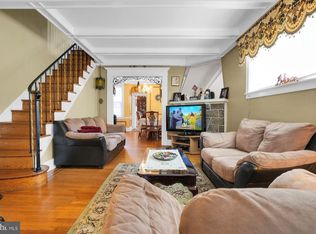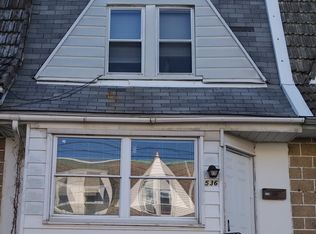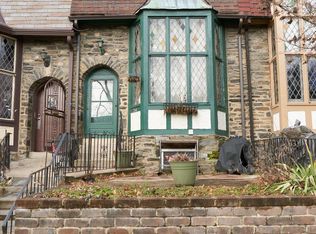Sold for $230,000 on 09/05/25
$230,000
203 Bayard Rd, Upper Darby, PA 19082
3beds
1,490sqft
Townhouse
Built in 1938
871 Square Feet Lot
$234,800 Zestimate®
$154/sqft
$1,810 Estimated rent
Home value
$234,800
$223,000 - $247,000
$1,810/mo
Zestimate® history
Loading...
Owner options
Explore your selling options
What's special
Beautifully updated, stone-front townhouse for sale in Upper Darby! This home boasts 3 bedrooms, 2 full bathrooms, updated kitchen, hardwood floors, garage, new water heater, and the home has been completely rewired. The primary bedroom has its own private bathroom, the second full bathroom has been completely updated, and there is plenty of storage available in the unfinished basement. Schedule your showing today.
Zillow last checked: 8 hours ago
Listing updated: September 08, 2025 at 02:14am
Listed by:
Laurel Eadline 717-859-3311,
The Noble Group, LLC
Bought with:
Kris Warren
KW Empower
Source: Bright MLS,MLS#: PADE2092014
Facts & features
Interior
Bedrooms & bathrooms
- Bedrooms: 3
- Bathrooms: 2
- Full bathrooms: 2
Dining room
- Level: Main
Kitchen
- Level: Main
Living room
- Level: Main
Heating
- Hot Water, Radiator, Natural Gas
Cooling
- None
Appliances
- Included: Oven/Range - Gas, Refrigerator, Stainless Steel Appliance(s), Gas Water Heater
- Laundry: In Basement
Features
- Ceiling Fan(s), Kitchen Island, Primary Bath(s), Recessed Lighting, Dry Wall, Plaster Walls
- Flooring: Ceramic Tile, Wood
- Windows: Skylight(s)
- Basement: Full,Unfinished
- Has fireplace: No
Interior area
- Total structure area: 1,490
- Total interior livable area: 1,490 sqft
- Finished area above ground: 1,490
- Finished area below ground: 0
Property
Parking
- Total spaces: 1
- Parking features: Garage Faces Front, Driveway, Alley Access, Attached
- Attached garage spaces: 1
- Has uncovered spaces: Yes
Accessibility
- Accessibility features: None
Features
- Levels: Two
- Stories: 2
- Exterior features: Sidewalks
- Pool features: None
Lot
- Size: 871 sqft
- Dimensions: 15.80 x 75.00
Details
- Additional structures: Above Grade, Below Grade
- Parcel number: 16040019000
- Zoning: RESI
- Special conditions: Standard
Construction
Type & style
- Home type: Townhouse
- Architectural style: Straight Thru
- Property subtype: Townhouse
Materials
- Stone, Brick
- Foundation: Stone
- Roof: Asphalt,Flat
Condition
- Good
- New construction: No
- Year built: 1938
Utilities & green energy
- Electric: 100 Amp Service, Circuit Breakers
- Sewer: Public Sewer
- Water: Public
Community & neighborhood
Location
- Region: Upper Darby
- Subdivision: Stonehurst
- Municipality: UPPER DARBY TWP
Other
Other facts
- Listing agreement: Exclusive Right To Sell
- Listing terms: Cash,Conventional,VA Loan
- Ownership: Fee Simple
Price history
| Date | Event | Price |
|---|---|---|
| 9/5/2025 | Sold | $230,000-4.1%$154/sqft |
Source: | ||
| 7/11/2025 | Pending sale | $239,900$161/sqft |
Source: | ||
| 6/25/2025 | Price change | $239,900-4%$161/sqft |
Source: | ||
| 6/4/2025 | Listed for sale | $249,900+42%$168/sqft |
Source: | ||
| 5/28/2025 | Sold | $176,000-12%$118/sqft |
Source: Public Record Report a problem | ||
Public tax history
| Year | Property taxes | Tax assessment |
|---|---|---|
| 2025 | $4,134 +3.5% | $94,460 |
| 2024 | $3,995 +1% | $94,460 |
| 2023 | $3,957 +2.8% | $94,460 |
Find assessor info on the county website
Neighborhood: 19082
Nearby schools
GreatSchools rating
- 4/10Bywood El SchoolGrades: 1-5Distance: 0.1 mi
- 3/10Beverly Hills Middle SchoolGrades: 6-8Distance: 0.3 mi
- 3/10Upper Darby Senior High SchoolGrades: 9-12Distance: 1 mi
Schools provided by the listing agent
- High: U Darby
- District: Upper Darby
Source: Bright MLS. This data may not be complete. We recommend contacting the local school district to confirm school assignments for this home.

Get pre-qualified for a loan
At Zillow Home Loans, we can pre-qualify you in as little as 5 minutes with no impact to your credit score.An equal housing lender. NMLS #10287.
Sell for more on Zillow
Get a free Zillow Showcase℠ listing and you could sell for .
$234,800
2% more+ $4,696
With Zillow Showcase(estimated)
$239,496

