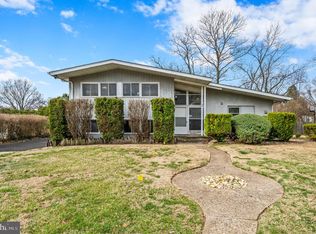Charming 4 bedroom, 2.5 bath Mid-Century home located in the highly sought neighborhood of Chesney Downs, Springfield Township. This sun filled freshly painted residence offers an expansive living room, dining room, hardwood floors, eat-in-kitchen, a lower level family room with a wood burning fire place, powder room, utility room with a convenient walkout to a large covered patio and a huge fenced in yard with mature trees and scrubs. Fabulous outdoor space for entertaining and play. The second floor features three nice sized bedroom with spacious closets and hall bathroom. Upstairs you'll find a private Master Bedroom with an ceramic tiled bath and generous closets. This home is conveniently located to Chestnut Hill, public transportation, shopping, dinning and more.
This property is off market, which means it's not currently listed for sale or rent on Zillow. This may be different from what's available on other websites or public sources.
