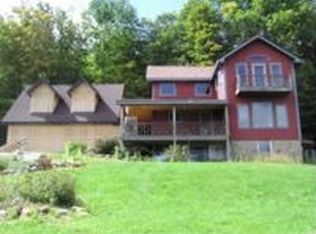Closed
Listed by:
Daire Gibney,
Barrett and Valley Associates Inc. 802-875-2323
Bought with: Brattleboro Area Realty
$700,000
203 Arrau Road, Andover, VT 05143
4beds
2,089sqft
Single Family Residence
Built in 2007
12.62 Acres Lot
$756,800 Zestimate®
$335/sqft
$3,830 Estimated rent
Home value
$756,800
$711,000 - $802,000
$3,830/mo
Zestimate® history
Loading...
Owner options
Explore your selling options
What's special
Idyllically located between the Villages of Andover and Weston this custom home was built in 2007 with wonderful attention to detail resulting in a modern home that is spacious, yet cozy. The main floor hosts a primary suite however the space is very flexible and could easily be switched to additional living space. The second floor has an even larger primary suite and two wonderful guest rooms. The hardwood floors and custom Cherry cabinetry give the home a warm and inviting glow. With radiant heat, a cozy Jotul wood stove, and a standby generator you will be cozy all year long. The super-insulated Foard panel home will ensure the structure is affordably maintained well into the future. There is also a heat recovery system, on-demand water, and 150amp service with an amazing space in the heated 2-car garage for a workshop, games room, or possibly an accessory dwelling unit or office. Additionally, the oversized basement with high ceilings and patio doors to the garden offers plenty of space to design your own uses in the future. The kitchen is a chef's dream with lots of cabinet storage, wall ovens, and a cooktop. The open flow of the home is great for entertaining family and friends. And being only 15 from the nearest ski area, Okemo Mtn, you will have a steady stream of visitors to your beautiful new Vermont home! Best of all the property is set on a quiet road embraced by 12+ acres of beautiful Vermont forest! Tranquility abounds here!!
Zillow last checked: 8 hours ago
Listing updated: August 18, 2023 at 09:33am
Listed by:
Daire Gibney,
Barrett and Valley Associates Inc. 802-875-2323
Bought with:
Rebecca Seymour
Brattleboro Area Realty
Source: PrimeMLS,MLS#: 4956905
Facts & features
Interior
Bedrooms & bathrooms
- Bedrooms: 4
- Bathrooms: 2
- Full bathrooms: 1
- 3/4 bathrooms: 1
Heating
- Propane, Baseboard, Vented Gas Heater, Hot Water, Radiant, Radiant Floor
Cooling
- None
Appliances
- Included: Down Draft Cooktop, Gas Cooktop, ENERGY STAR Qualified Dishwasher, ENERGY STAR Qualified Dryer, Wall Oven, Refrigerator, ENERGY STAR Qualified Washer, Water Heater off Boiler
Features
- Basement: Concrete,Full,Insulated,Partially Finished,Interior Access,Exterior Entry,Interior Entry
Interior area
- Total structure area: 3,191
- Total interior livable area: 2,089 sqft
- Finished area above ground: 2,089
- Finished area below ground: 0
Property
Parking
- Total spaces: 2
- Parking features: Gravel, Driveway, Detached
- Garage spaces: 2
- Has uncovered spaces: Yes
Features
- Levels: Two
- Stories: 2
- Frontage length: Road frontage: 500
Lot
- Size: 12.62 Acres
- Features: Wooded, Mountain, Near Snowmobile Trails, Rural
Details
- Parcel number: 1200470012
- Zoning description: res
- Other equipment: Standby Generator
Construction
Type & style
- Home type: SingleFamily
- Architectural style: Contemporary
- Property subtype: Single Family Residence
Materials
- Other, Wood Siding
- Foundation: Concrete
- Roof: Standing Seam
Condition
- New construction: No
- Year built: 2007
Utilities & green energy
- Electric: 150 Amp Service
- Sewer: Private Sewer
Green energy
- Energy efficient items: Insulation
Community & neighborhood
Location
- Region: Chester
Other
Other facts
- Road surface type: Gravel
Price history
| Date | Event | Price |
|---|---|---|
| 8/18/2023 | Sold | $700,000+1.6%$335/sqft |
Source: | ||
| 6/13/2023 | Listed for sale | $689,000$330/sqft |
Source: | ||
Public tax history
| Year | Property taxes | Tax assessment |
|---|---|---|
| 2024 | -- | $403,900 +14.6% |
| 2023 | -- | $352,500 |
| 2022 | -- | $352,500 |
Find assessor info on the county website
Neighborhood: 05143
Nearby schools
GreatSchools rating
- 5/10Chester-Andover Usd #29Grades: PK-6Distance: 7.2 mi
- 7/10Green Mountain Uhsd #35Grades: 7-12Distance: 8 mi
Schools provided by the listing agent
- Elementary: Chester-Andover Elementary
- Middle: Green Mountain UHSD #35
- High: Green Mountain UHSD #35
- District: Two Rivers Supervisory Union
Source: PrimeMLS. This data may not be complete. We recommend contacting the local school district to confirm school assignments for this home.
Get pre-qualified for a loan
At Zillow Home Loans, we can pre-qualify you in as little as 5 minutes with no impact to your credit score.An equal housing lender. NMLS #10287.
