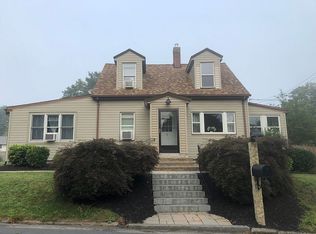Sold for $500,000
$500,000
203 Arnold Rd, North Attleboro, MA 02760
4beds
1,664sqft
Single Family Residence
Built in 1900
0.32 Acres Lot
$526,400 Zestimate®
$300/sqft
$3,261 Estimated rent
Home value
$526,400
$474,000 - $584,000
$3,261/mo
Zestimate® history
Loading...
Owner options
Explore your selling options
What's special
BEST AND FINAL OFFERS DUE MONDAY 3/10 AT NOON. PLEASE MAKE GOOD FOR 24 HOURS! Continuously improved and amazingly located, turn-key home presents an amazing opportunity to live in North Attleboro! Freshly painted, surprisingly spacious and a dynamic floor plan for a variety of uses! Neutral decor guides you among hardwood flooring, open spaces and many practical and thoughtful updates! Interior has seen a kitchen and both bathroom renovations, updated carpeting and a cosmetic presentation that will leave you pridefully entertaining! Exterior offers classic cedar shakes (front shakes replaced just a few years ago), exterior and deck painted within the last few years, new front stairs and expanded/replaced driveway present a curb appeal clearly indicative of pride of ownership. Perfectly sized backyard is great for outdoor enjoyment, overlooked by your private rear deck! Close proximity to iconic Bob's market, downtown North Attleboro and local schools!
Zillow last checked: 8 hours ago
Listing updated: April 18, 2025 at 01:29pm
Listed by:
Julie Etter Team 508-259-3025,
Berkshire Hathaway HomeServices Evolution Properties 508-384-3435
Bought with:
Luis Martins Realty Team
RE/MAX Synergy
Source: MLS PIN,MLS#: 73340234
Facts & features
Interior
Bedrooms & bathrooms
- Bedrooms: 4
- Bathrooms: 2
- Full bathrooms: 2
Primary bedroom
- Features: Closet, Flooring - Laminate
- Level: Second
- Area: 165
- Dimensions: 15 x 11
Bedroom 2
- Features: Closet, Flooring - Laminate
- Level: Second
- Area: 110
- Dimensions: 10 x 11
Bedroom 3
- Features: Closet, Flooring - Hardwood
- Level: Second
- Area: 117
- Dimensions: 9 x 13
Bedroom 4
- Features: Closet, Flooring - Hardwood
- Level: Second
- Area: 126
- Dimensions: 14 x 9
Bathroom 1
- Features: Bathroom - Full
- Level: First
Bathroom 2
- Features: Bathroom - Full
- Level: Second
- Area: 56
- Dimensions: 7 x 8
Dining room
- Features: Flooring - Hardwood
- Level: First
- Area: 108
- Dimensions: 9 x 12
Family room
- Features: Flooring - Hardwood, Recessed Lighting
- Level: First
- Area: 396
- Dimensions: 18 x 22
Kitchen
- Features: Flooring - Laminate, Countertops - Stone/Granite/Solid, Recessed Lighting, Stainless Steel Appliances
- Level: First
- Area: 144
- Dimensions: 12 x 12
Living room
- Features: Flooring - Hardwood
- Level: First
- Area: 168
- Dimensions: 14 x 12
Heating
- Baseboard, Natural Gas
Cooling
- None
Appliances
- Included: Range, Dishwasher
Features
- Mud Room
- Flooring: Wood, Tile, Carpet
- Basement: Full,Sump Pump,Concrete
- Has fireplace: No
Interior area
- Total structure area: 1,664
- Total interior livable area: 1,664 sqft
- Finished area above ground: 1,664
Property
Parking
- Total spaces: 4
- Parking features: Paved Drive, Off Street, Paved
- Uncovered spaces: 4
Lot
- Size: 0.32 Acres
Details
- Parcel number: M:0021 B:0060 L:0000,2870998
- Zoning: R15
Construction
Type & style
- Home type: SingleFamily
- Architectural style: Colonial
- Property subtype: Single Family Residence
Materials
- Frame
- Foundation: Stone
- Roof: Shingle
Condition
- Year built: 1900
Utilities & green energy
- Sewer: Public Sewer
- Water: Public
Community & neighborhood
Community
- Community features: Public Transportation, Shopping, Park, Medical Facility, Laundromat, Highway Access, House of Worship, Public School, T-Station
Location
- Region: North Attleboro
Price history
| Date | Event | Price |
|---|---|---|
| 4/18/2025 | Sold | $500,000+5.3%$300/sqft |
Source: MLS PIN #73340234 Report a problem | ||
| 3/12/2025 | Pending sale | $475,000$285/sqft |
Source: BHHS broker feed #73340234 Report a problem | ||
| 3/3/2025 | Listed for sale | $475,000+69.6%$285/sqft |
Source: MLS PIN #73340234 Report a problem | ||
| 5/31/2017 | Sold | $280,000-3.4%$168/sqft |
Source: Public Record Report a problem | ||
| 3/6/2017 | Price change | $289,900-3.3%$174/sqft |
Source: Keller Williams - Foxboro / North Attleboro #72117451 Report a problem | ||
Public tax history
| Year | Property taxes | Tax assessment |
|---|---|---|
| 2025 | $4,982 | $431,700 |
| 2024 | $4,982 +0.1% | $431,700 +10.9% |
| 2023 | $4,977 | $389,100 +8.9% |
Find assessor info on the county website
Neighborhood: 02760
Nearby schools
GreatSchools rating
- 6/10Roosevelt Avenue Elementary SchoolGrades: K-5Distance: 0.4 mi
- 6/10North Attleborough Middle SchoolGrades: 6-8Distance: 1.9 mi
- 7/10North Attleboro High SchoolGrades: 9-12Distance: 1.8 mi
Get a cash offer in 3 minutes
Find out how much your home could sell for in as little as 3 minutes with a no-obligation cash offer.
Estimated market value$526,400
Get a cash offer in 3 minutes
Find out how much your home could sell for in as little as 3 minutes with a no-obligation cash offer.
Estimated market value
$526,400
