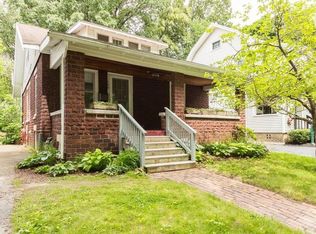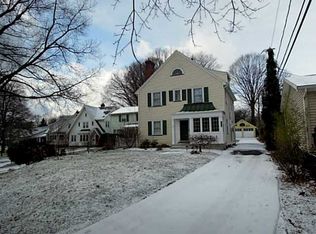Closed
$401,000
203 Arbordale Ave, Rochester, NY 14610
4beds
1,931sqft
Single Family Residence
Built in 1925
9,147.6 Square Feet Lot
$442,700 Zestimate®
$208/sqft
$2,960 Estimated rent
Home value
$442,700
$421,000 - $469,000
$2,960/mo
Zestimate® history
Loading...
Owner options
Explore your selling options
What's special
OPEN HOUSE Sat. 4/8 11am - 1PM - Welcome home to this Browncroft Stunner! A Charming, arched front door draws you in to enjoy old world charm of the gorgeous solid wood doors, refinished hardwoods and leaded glass. The oversized living room with wood burning fireplace and updated windows with loads of light, set the stage for this desirable floor plan! Just off of the living room is the dining room with brand new door and steps to the backyard! Renovated kitchen w/granite counters, breakfast bar, and new black stainless steel appliances is ready for you to cook up your favorite meals! The 2nd floor showcases 3 large bedrooms with hardwood floors and a full bath! Looking for a private primary suite, home office, or guest quarters? The 3rd floor has built in storage, oversized full bath and bedroom! Full, dry basement with glass block windows! Heading outdoors you will enjoy new hardscaping perfect for enjoying the summer grilling or entertaining! The fully fenced yard offers the privacy you are looking for! Detached 2 car garage with electric service! Delayed Negotiations Sat. 4/8 @ 6pm.
Zillow last checked: 8 hours ago
Listing updated: May 23, 2023 at 07:10pm
Listed by:
Jenna C. May 585-626-0396,
Keller Williams Realty Greater Rochester
Bought with:
Alan J Wood, 49WO1164272
RE/MAX Plus
Source: NYSAMLSs,MLS#: R1463036 Originating MLS: Rochester
Originating MLS: Rochester
Facts & features
Interior
Bedrooms & bathrooms
- Bedrooms: 4
- Bathrooms: 2
- Full bathrooms: 2
Heating
- Gas, Forced Air
Cooling
- Central Air
Appliances
- Included: Dryer, Dishwasher, Exhaust Fan, Electric Oven, Electric Range, Disposal, Gas Water Heater, Refrigerator, Range Hood, Washer
Features
- Attic, Ceiling Fan(s), Separate/Formal Dining Room, Entrance Foyer, Separate/Formal Living Room, Guest Accommodations, Granite Counters, Living/Dining Room, Pantry, See Remarks, Solid Surface Counters, In-Law Floorplan, Programmable Thermostat
- Flooring: Hardwood, Laminate, Varies
- Windows: Thermal Windows
- Basement: Full
- Number of fireplaces: 1
Interior area
- Total structure area: 1,931
- Total interior livable area: 1,931 sqft
Property
Parking
- Total spaces: 2
- Parking features: Detached, Garage
- Garage spaces: 2
Features
- Patio & porch: Open, Patio, Porch
- Exterior features: Blacktop Driveway, Fully Fenced, Patio
- Fencing: Full
Lot
- Size: 9,147 sqft
- Dimensions: 61 x 150
- Features: Near Public Transit, Residential Lot
Details
- Parcel number: 26140012234000010160000000
- Special conditions: Standard
Construction
Type & style
- Home type: SingleFamily
- Architectural style: Colonial,Two Story
- Property subtype: Single Family Residence
Materials
- Aluminum Siding, Steel Siding, Vinyl Siding, Copper Plumbing
- Foundation: Block
- Roof: Asphalt
Condition
- Resale
- Year built: 1925
Utilities & green energy
- Electric: Circuit Breakers
- Sewer: Connected
- Water: Connected, Public
- Utilities for property: Cable Available, High Speed Internet Available, Sewer Connected, Water Connected
Community & neighborhood
Location
- Region: Rochester
Other
Other facts
- Listing terms: Cash,Conventional,FHA,VA Loan
Price history
| Date | Event | Price |
|---|---|---|
| 5/22/2023 | Sold | $401,000+74.4%$208/sqft |
Source: | ||
| 4/10/2023 | Pending sale | $229,900$119/sqft |
Source: | ||
| 4/4/2023 | Listed for sale | $229,900+5.9%$119/sqft |
Source: | ||
| 7/20/2018 | Sold | $217,000-3.5%$112/sqft |
Source: | ||
| 6/11/2018 | Pending sale | $224,900$116/sqft |
Source: Keller Williams Realty Gateway #R1114857 Report a problem | ||
Public tax history
| Year | Property taxes | Tax assessment |
|---|---|---|
| 2024 | -- | $407,700 +87.9% |
| 2023 | -- | $217,000 |
| 2022 | -- | $217,000 |
Find assessor info on the county website
Neighborhood: Browncroft
Nearby schools
GreatSchools rating
- 4/10School 46 Charles CarrollGrades: PK-6Distance: 0.4 mi
- 4/10East Lower SchoolGrades: 6-8Distance: 0.8 mi
- 2/10East High SchoolGrades: 9-12Distance: 0.8 mi
Schools provided by the listing agent
- District: Rochester
Source: NYSAMLSs. This data may not be complete. We recommend contacting the local school district to confirm school assignments for this home.

