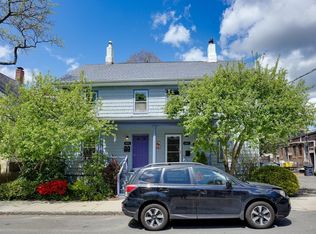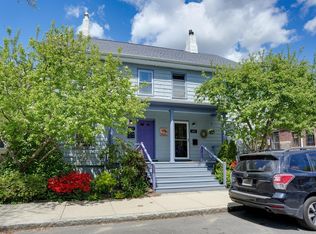BACK ON MARKET / FOR STRICTLY PERSONAL REASONS THE BUYER WITHDREW THEIR OFFER... THEIR LOSS YOUR GAIN! Wonderful opportunity to reside in a charming Huron Village SINGLE FAMILY! As you enter the home, a warm sunroom leads you into the living and dining area with pine finishes & oak wood flooring throughout. The first floor has an eat-in kitchen with a farmhouse feel, a half bathroom, a formal dining area, and a living room with a wood burning fireplace and beautiful french doors that open to a private back yard. The second floor has a cozy and inviting reading nook at the top of the stairs, three bedrooms and a full bathroom in the common hallway. Appleton is near Huron Village's wonderful shops and local businesses. We recommend you grab a slice with Armando, pick flowers with Hallie, drink coffee with Sarah, Sunday brunch with Talulla, & shop with Marimekko! Close distance to Fresh Pond Reservation, Boudreau Library, Wholefoods & Trader Joes. Equidistant to Harvard & Porter Squares.
This property is off market, which means it's not currently listed for sale or rent on Zillow. This may be different from what's available on other websites or public sources.

