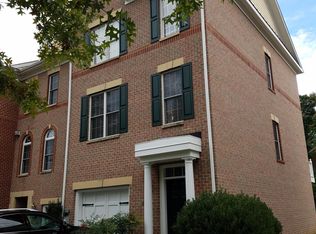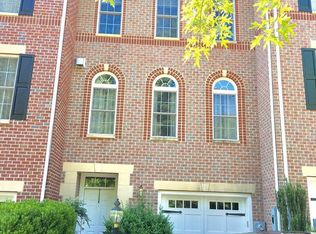Move-in ready. Turn-key easy living. Three stories of gorgeous living space. Entry foyer with over-sized closet, garage entry, large family room with gas fireplace and half bath. Enjoy gas heat and central ac. Walk out to the grassy yard which is mowed and maintained by the HOA (less work for you). Gorgeous kitchen with tons of counter space, granite, island, breakfast bar and more. Laundry, pantry, and half bath. Cozy dining room with custom built-in, side windows for more natural light, and hardwood flooring. Luxurious living room with built-ins, plantation shutters and so much more. Lovely master suite: walk-in closet with organizers, master bath with separate tub, and room for a king-sized bed. Two additional bedrooms and another full bath. Super convenient location.
This property is off market, which means it's not currently listed for sale or rent on Zillow. This may be different from what's available on other websites or public sources.


