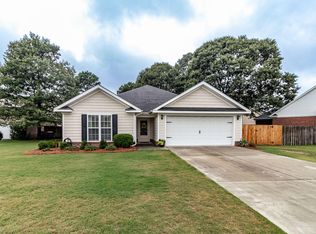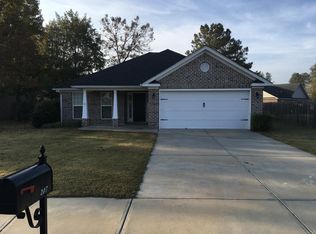Sold for $325,000 on 09/25/25
$325,000
203 Ansley Way, Harlem, GA 30814
4beds
2,364sqft
Single Family Residence
Built in 2012
0.33 Acres Lot
$326,300 Zestimate®
$137/sqft
$2,172 Estimated rent
Home value
$326,300
$310,000 - $343,000
$2,172/mo
Zestimate® history
Loading...
Owner options
Explore your selling options
What's special
Welcome to Ansley Place and this beautifully maintained 4-bedroom, 2.5-bathroom home, perfectly positioned on a large corner lot in a quiet, established neighborhood. This home comes with a large owner's suite on the main level with extra-wide doors that is ADA compliant.
Step inside to find fresh paint and clean carpets throughout, along with hardwood floors and ceramic tile on the main level—a perfect blend of style and practicality. The open-concept living and dining areas create a welcoming flow, while the well-appointed kitchen opens directly to a large back deck, ideal for grilling and entertaining.
Enjoy outdoor living in the fully fenced backyard, offering both privacy and space for family, pets, or quiet evenings under the stars.
Upstairs features three generously sized bedrooms, a full bath, and a huge, floored walkout attic—perfect for extra storage or future finishing potential. Additional highlights include a 2-car garage, abundant natural light, and a thoughtful, functional layout.
This move-in-ready home checks all the boxes for space, comfort, and long-term value—don't miss it!
Zillow last checked: 8 hours ago
Listing updated: September 25, 2025 at 10:45am
Listed by:
Shane Yeager 706-726-1316,
Braun Properties, LLC,
Shalynn Pruett 970-765-9615,
Braun Properties, LLC
Bought with:
Cathie Richards, 165952
RE/MAX Reinvented
Source: Hive MLS,MLS#: 546018
Facts & features
Interior
Bedrooms & bathrooms
- Bedrooms: 4
- Bathrooms: 3
- Full bathrooms: 2
- 1/2 bathrooms: 1
Primary bedroom
- Level: Main
- Dimensions: 15 x 15
Bedroom 2
- Level: Upper
- Dimensions: 12 x 12
Bedroom 3
- Level: Upper
- Dimensions: 12 x 12
Bedroom 4
- Level: Upper
- Dimensions: 12 x 12
Breakfast room
- Level: Main
- Dimensions: 10 x 12
Dining room
- Level: Main
- Dimensions: 12 x 12
Kitchen
- Level: Main
- Dimensions: 10 x 12
Laundry
- Level: Main
- Dimensions: 8 x 10
Living room
- Level: Main
- Dimensions: 14 x 14
Heating
- Electric, Forced Air
Cooling
- Ceiling Fan(s), Central Air, Heat Pump
Appliances
- Included: Built-In Electric Oven, Built-In Microwave, Cooktop, Dishwasher, Disposal, Dryer, Electric Range, Gas Water Heater, Refrigerator, Washer
Features
- Blinds, Cable Available, Eat-in Kitchen, Entrance Foyer, Garden Tub, Pantry, Recently Painted, Smoke Detector(s), Walk-In Closet(s), Washer Hookup, Electric Dryer Hookup
- Flooring: Carpet, Ceramic Tile, Hardwood
- Attic: Floored,Walk-up
- Has fireplace: No
Interior area
- Total structure area: 2,364
- Total interior livable area: 2,364 sqft
Property
Parking
- Parking features: Attached, Concrete, Garage, Garage Door Opener
Features
- Levels: Two
- Patio & porch: Deck, Porch
- Fencing: Fenced,Privacy
Lot
- Size: 0.33 Acres
- Dimensions: 120 x 120
- Features: Landscaped, Sprinklers In Front, Sprinklers In Rear
Details
- Additional structures: Outbuilding
- Parcel number: H05081
Construction
Type & style
- Home type: SingleFamily
- Architectural style: Two Story
- Property subtype: Single Family Residence
Materials
- Brick, Vinyl Siding
- Foundation: Crawl Space
- Roof: Composition
Condition
- Updated/Remodeled
- New construction: No
- Year built: 2012
Utilities & green energy
- Sewer: Public Sewer
- Water: Public
Community & neighborhood
Community
- Community features: Sidewalks, Street Lights
Location
- Region: Harlem
- Subdivision: Ansley Place
Other
Other facts
- Listing terms: Cash,Conventional,FHA,VA Loan
Price history
| Date | Event | Price |
|---|---|---|
| 9/25/2025 | Sold | $325,000$137/sqft |
Source: | ||
| 8/22/2025 | Pending sale | $325,000$137/sqft |
Source: | ||
| 8/20/2025 | Listed for sale | $325,000+1081.8%$137/sqft |
Source: | ||
| 9/19/2012 | Sold | $27,500$12/sqft |
Source: Public Record | ||
Public tax history
| Year | Property taxes | Tax assessment |
|---|---|---|
| 2024 | $45 | $290,348 +13.6% |
| 2023 | $45 | $255,651 +6.4% |
| 2022 | $45 | $240,209 +7.8% |
Find assessor info on the county website
Neighborhood: 30814
Nearby schools
GreatSchools rating
- 4/10North Harlem Elementary SchoolGrades: PK-5Distance: 0.6 mi
- 4/10Harlem Middle SchoolGrades: 6-8Distance: 4.5 mi
- 5/10Harlem High SchoolGrades: 9-12Distance: 3.1 mi
Schools provided by the listing agent
- Elementary: North Harlem
- Middle: Harlem
- High: Harlem
Source: Hive MLS. This data may not be complete. We recommend contacting the local school district to confirm school assignments for this home.

Get pre-qualified for a loan
At Zillow Home Loans, we can pre-qualify you in as little as 5 minutes with no impact to your credit score.An equal housing lender. NMLS #10287.

