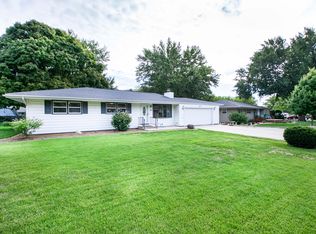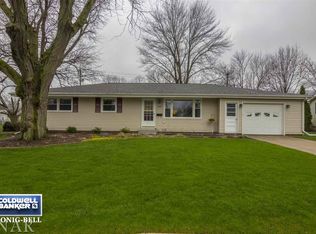Closed
$217,500
203 Ambrose Way, Normal, IL 61761
3beds
2,594sqft
Single Family Residence
Built in 1964
8,840 Square Feet Lot
$227,800 Zestimate®
$84/sqft
$1,920 Estimated rent
Home value
$227,800
$207,000 - $251,000
$1,920/mo
Zestimate® history
Loading...
Owner options
Explore your selling options
What's special
Updated 3 Bedroom ranch home with a 2 car garage in Pleasant Hills North neighborhood. Unit 5 schools! New flooring and paint throughout (2024), updated bathroom and kitchen, and new carpet in basement and on stairs (2024). Garage has built in storage as well, and a 3-season bonus room! Fenced in backyard with a large 11x9 foot storage shed equipped with electricity. Home has a whole house back-up generator. Roof and HVAC new in 2021. This home is move in ready! Schedule your showing today.
Zillow last checked: 8 hours ago
Listing updated: November 10, 2024 at 12:25am
Listing courtesy of:
Katie Fudge Matthews, ABR 309-824-0804,
Coldwell Banker Real Estate Group
Bought with:
Kathy O'Brien Boston, ABR,AHWD,GRI,PSA,SRS
Coldwell Banker Real Estate Group
Source: MRED as distributed by MLS GRID,MLS#: 12168992
Facts & features
Interior
Bedrooms & bathrooms
- Bedrooms: 3
- Bathrooms: 2
- Full bathrooms: 2
Primary bedroom
- Features: Flooring (Vinyl)
- Level: Main
- Area: 154 Square Feet
- Dimensions: 11X14
Bedroom 2
- Features: Flooring (Vinyl)
- Level: Main
- Area: 110 Square Feet
- Dimensions: 10X11
Bedroom 3
- Features: Flooring (Vinyl)
- Level: Main
- Area: 110 Square Feet
- Dimensions: 10X11
Dining room
- Features: Flooring (Vinyl)
- Level: Main
- Area: 110 Square Feet
- Dimensions: 10X11
Family room
- Level: Basement
- Area: 322 Square Feet
- Dimensions: 14X23
Kitchen
- Features: Flooring (Vinyl)
- Level: Main
- Area: 88 Square Feet
- Dimensions: 11X8
Laundry
- Level: Basement
- Area: 64 Square Feet
- Dimensions: 8X8
Living room
- Features: Flooring (Vinyl)
- Level: Main
- Area: 280 Square Feet
- Dimensions: 14X20
Sun room
- Level: Main
- Area: 345 Square Feet
- Dimensions: 15X23
Heating
- Forced Air
Cooling
- Central Air
Appliances
- Included: Range, Dishwasher, Refrigerator, Washer, Dryer, Range Hood
Features
- Basement: Partially Finished,Full
- Number of fireplaces: 1
- Fireplace features: Living Room, Basement
Interior area
- Total structure area: 2,594
- Total interior livable area: 2,594 sqft
- Finished area below ground: 404
Property
Parking
- Total spaces: 2
- Parking features: On Site, Garage Owned, Attached, Garage
- Attached garage spaces: 2
Accessibility
- Accessibility features: No Disability Access
Features
- Stories: 1
Lot
- Size: 8,840 sqft
- Dimensions: 85X104
Details
- Parcel number: 1427178003
- Special conditions: None
- Other equipment: Radon Mitigation System, Generator
Construction
Type & style
- Home type: SingleFamily
- Architectural style: Ranch
- Property subtype: Single Family Residence
Materials
- Aluminum Siding, Vinyl Siding, Brick
Condition
- New construction: No
- Year built: 1964
Utilities & green energy
- Sewer: Public Sewer
- Water: Public
Community & neighborhood
Location
- Region: Normal
- Subdivision: Pleasant Hills N.
Other
Other facts
- Listing terms: Cash
- Ownership: Fee Simple
Price history
| Date | Event | Price |
|---|---|---|
| 11/8/2024 | Sold | $217,500$84/sqft |
Source: | ||
| 10/1/2024 | Pending sale | $217,500-9.3%$84/sqft |
Source: | ||
| 8/19/2024 | Listing removed | -- |
Source: Owner Report a problem | ||
| 7/26/2024 | Listed for sale | $239,900+35.5%$92/sqft |
Source: Owner Report a problem | ||
| 7/9/2024 | Sold | $177,000+96.7%$68/sqft |
Source: Public Record Report a problem | ||
Public tax history
| Year | Property taxes | Tax assessment |
|---|---|---|
| 2024 | $5,881 +5.9% | $72,433 +11.7% |
| 2023 | $5,551 +78.5% | $64,858 +10.7% |
| 2022 | $3,110 -2.3% | $58,595 +6% |
Find assessor info on the county website
Neighborhood: 61761
Nearby schools
GreatSchools rating
- 7/10Sugar Creek Elementary SchoolGrades: PK-5Distance: 0.7 mi
- 5/10Kingsley Jr High SchoolGrades: 6-8Distance: 1.3 mi
- 8/10Normal Community High SchoolGrades: 9-12Distance: 3.4 mi
Schools provided by the listing agent
- Elementary: Sugar Creek Elementary
- Middle: Kingsley Jr High
- High: Normal Community High School
- District: 5
Source: MRED as distributed by MLS GRID. This data may not be complete. We recommend contacting the local school district to confirm school assignments for this home.
Get pre-qualified for a loan
At Zillow Home Loans, we can pre-qualify you in as little as 5 minutes with no impact to your credit score.An equal housing lender. NMLS #10287.

