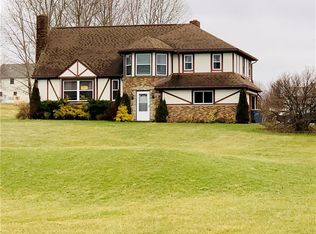Sold for $665,000
$665,000
203 Aiken Rd, New Castle, PA 16101
5beds
6,514sqft
Single Family Residence
Built in 1994
3 Acres Lot
$674,800 Zestimate®
$102/sqft
$3,374 Estimated rent
Home value
$674,800
Estimated sales range
Not available
$3,374/mo
Zestimate® history
Loading...
Owner options
Explore your selling options
What's special
Welcome to the luxurious 203 Aiken Rd, which offers 5 bedrooms, 5 bathrooms, and over 6,500 square feet of refined living space, providing both comfort and luxury in every corner. Set on a 3-acre lot, this home seamlessly blends sophistication with modern convenience. The kitchen offers both function and style, perfect for entertaining or everyday living, and features custom cabinetry and premium appliances. Adjacent to the kitchen is a spacious sunroom that bathes the area in natural light. The covered patio extends the living space outdoors, creating an ideal setting for dining, relaxing, or hosting gatherings year-round. This home also features a 4-car attached garage, multiple fireplaces, and a full basement with a second kitchen, ensuring ample space for all your needs. This meticulously maintained property is truly one-of-a-kind, offering an unparalleled lifestyle in a beautiful, serene setting.
Zillow last checked: 8 hours ago
Listing updated: November 22, 2025 at 06:09am
Listed by:
Marco Sibeto 724-658-6645,
BERKSHIRE HATHAWAY THE PREFERRED REALTY
Bought with:
Rosina Scalamogna
HOWARD HANNA REAL ESTATE SERVICES
Source: WPMLS,MLS#: 1720522 Originating MLS: West Penn Multi-List
Originating MLS: West Penn Multi-List
Facts & features
Interior
Bedrooms & bathrooms
- Bedrooms: 5
- Bathrooms: 5
- Full bathrooms: 3
- 1/2 bathrooms: 2
Primary bedroom
- Level: Upper
- Dimensions: 26X25
Bedroom 2
- Level: Upper
- Dimensions: 17X15
Bedroom 3
- Level: Upper
- Dimensions: 16X15
Bedroom 4
- Level: Upper
- Dimensions: 16X15
Bedroom 5
- Level: Upper
- Dimensions: 16X11
Bonus room
- Level: Main
- Dimensions: 38X19
Dining room
- Level: Main
- Dimensions: 19X17
Kitchen
- Level: Main
- Dimensions: 27X18
Living room
- Level: Main
- Dimensions: 23X21
Heating
- Electric, Heat Pump
Cooling
- Central Air
Appliances
- Included: Some Electric Appliances, Convection Oven, Cooktop, Dishwasher, Disposal, Microwave, Refrigerator, Stove
Features
- Wet Bar, Central Vacuum, Kitchen Island, Window Treatments
- Flooring: Tile, Carpet
- Windows: Window Treatments
- Basement: Full,Interior Entry,Unfinished
- Number of fireplaces: 4
Interior area
- Total structure area: 6,514
- Total interior livable area: 6,514 sqft
Property
Parking
- Total spaces: 4
- Parking features: Attached, Garage, Garage Door Opener
- Has attached garage: Yes
Features
- Levels: Two
- Stories: 2
- Pool features: None
Lot
- Size: 3 Acres
- Dimensions: 3 acres
Details
- Parcel number: 31127500
Construction
Type & style
- Home type: SingleFamily
- Architectural style: Two Story
- Property subtype: Single Family Residence
Materials
- Brick
- Roof: Composition
Condition
- Resale
- Year built: 1994
Details
- Warranty included: Yes
Utilities & green energy
- Sewer: Public Sewer
- Water: Well
Community & neighborhood
Community
- Community features: Public Transportation
Location
- Region: New Castle
Price history
| Date | Event | Price |
|---|---|---|
| 11/22/2025 | Pending sale | $675,000+1.5%$104/sqft |
Source: | ||
| 11/21/2025 | Sold | $665,000-1.5%$102/sqft |
Source: | ||
| 9/25/2025 | Contingent | $675,000$104/sqft |
Source: | ||
| 9/11/2025 | Listed for sale | $675,000$104/sqft |
Source: | ||
| 9/8/2025 | Listing removed | $675,000$104/sqft |
Source: BHHS broker feed #1690593 Report a problem | ||
Public tax history
| Year | Property taxes | Tax assessment |
|---|---|---|
| 2023 | $9,728 +3.5% | $360,600 +0.3% |
| 2022 | $9,399 +214.6% | $359,600 |
| 2021 | $2,988 -64.9% | $359,600 |
Find assessor info on the county website
Neighborhood: 16101
Nearby schools
GreatSchools rating
- 7/10Shenango El SchoolGrades: K-6Distance: 2 mi
- 7/10Shenango High SchoolGrades: 7-12Distance: 1.8 mi
Schools provided by the listing agent
- District: Shenango
Source: WPMLS. This data may not be complete. We recommend contacting the local school district to confirm school assignments for this home.
Get pre-qualified for a loan
At Zillow Home Loans, we can pre-qualify you in as little as 5 minutes with no impact to your credit score.An equal housing lender. NMLS #10287.
