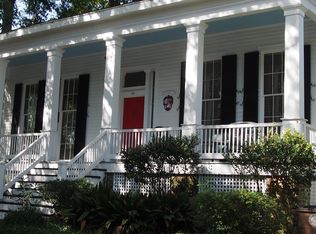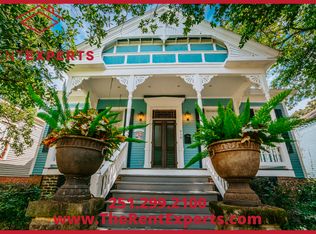Sold for $432,600
$432,600
203 Adams St, Mobile, AL 36603
2beds
1,800sqft
SingleFamily
Built in 1897
8,450 Square Feet Lot
$434,200 Zestimate®
$240/sqft
$1,829 Estimated rent
Home value
$434,200
$408,000 - $465,000
$1,829/mo
Zestimate® history
Loading...
Owner options
Explore your selling options
What's special
This Historic home, circa 1897 is located in the De Tonti Square District and backs directly to De Tonti Square Park. The house has beautiful heart of pine floors salvaged from the Historic Kress building on Dauphin St. There are 12 foot ceilings with plenty of open space and tons of natural light. Rooms include 2.5 updated bathrooms and kitchen, formal dining room, living room, and bonus building and shed out back. The home has two working wood burning fireplaces, a large amount of storage and closet space. Original moldings, antique chandeliers, and historic details add to the charm of this home. The large outdoor space has a great private brick paved courtyard with brick privacy wall, fountain, tool shed, access to the park and an added bonus building. There are two bedrooms and two and one half baths, approximately 1800 sq. ft. of living space. Exterior is freshly painted. A short walk to Dauphin Street and the Downtown Entertainment District. Enjoy quick access to restaurants, bars, and entertainment.
Feel free to contact us at any time with questions or to request a viewing. Buyers' agents are welcome.
*** CONTACT INFO *** Chris at 251-599-0636 or JChrisColetta@gmail.com
Facts & features
Interior
Bedrooms & bathrooms
- Bedrooms: 2
- Bathrooms: 1.5
- Full bathrooms: 2
- 1/2 bathrooms: 1
Heating
- Other, Gas
Cooling
- Central
Appliances
- Included: Dishwasher, Dryer, Garbage disposal, Microwave, Range / Oven, Refrigerator, Washer
Features
- Flooring: Tile, Hardwood
- Basement: None
- Has fireplace: Yes
Interior area
- Total interior livable area: 1,800 sqft
Property
Parking
- Parking features: Off-street
Features
- Exterior features: Wood
- Has view: Yes
- View description: Park, City
Lot
- Size: 8,450 sqft
Details
- Parcel number: R022906120004034
Construction
Type & style
- Home type: SingleFamily
Materials
- Wood
- Roof: Asphalt
Condition
- Year built: 1897
Community & neighborhood
Location
- Region: Mobile
Price history
| Date | Event | Price |
|---|---|---|
| 12/9/2025 | Sold | $432,600-18.4%$240/sqft |
Source: Public Record Report a problem | ||
| 4/30/2025 | Pending sale | $529,950$294/sqft |
Source: | ||
| 4/25/2025 | Price change | $529,950-1.9%$294/sqft |
Source: | ||
| 4/4/2025 | Price change | $539,950-1.8%$300/sqft |
Source: | ||
| 2/27/2025 | Price change | $549,950-3.5%$306/sqft |
Source: | ||
Public tax history
| Year | Property taxes | Tax assessment |
|---|---|---|
| 2025 | $1,598 -0.9% | $26,220 -0.8% |
| 2024 | $1,612 +6.1% | $26,440 +5.8% |
| 2023 | $1,519 +2.9% | $24,980 +2.8% |
Find assessor info on the county website
Neighborhood: Central Business District
Nearby schools
GreatSchools rating
- 7/10Florence Howard Elementary SchoolGrades: PK-5Distance: 0.7 mi
- 4/10Calloway Smith Middle SchoolGrades: 6-8Distance: 0.2 mi
- 2/10Ben C Rain High SchoolGrades: 9-12Distance: 6.4 mi
Get pre-qualified for a loan
At Zillow Home Loans, we can pre-qualify you in as little as 5 minutes with no impact to your credit score.An equal housing lender. NMLS #10287.

