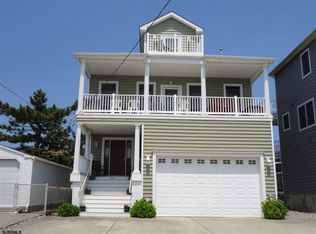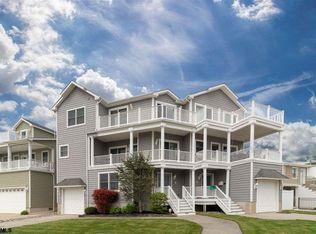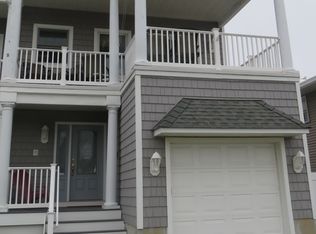Exquisite Custom Home - Beach block located by the seawall & beach. Home features include: elevator, 6 bedrooms, 3 full baths, powder room, great room with high ceilings, gas fireplace, large kitchen, tile and hardwood floors, stainless steel appliances, instant hot water tap, tank-less water heater, sound system and decks with views of the ocean. Private 3rd floor space is perfect for extended family or guests. Vinyl fenced in yard with gazebo and outside shower. Attached 2 car garage and parking pad for 4 cars.
This property is off market, which means it's not currently listed for sale or rent on Zillow. This may be different from what's available on other websites or public sources.



