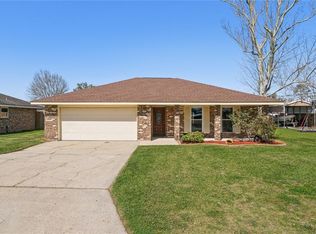Closed
Price Unknown
203 6th St, Luling, LA 70070
3beds
1,640sqft
Single Family Residence
Built in 1979
6,425.1 Square Feet Lot
$216,200 Zestimate®
$--/sqft
$1,866 Estimated rent
Home value
$216,200
Estimated sales range
Not available
$1,866/mo
Zestimate® history
Loading...
Owner options
Explore your selling options
What's special
GREAT HOME IN LULING! NEW ROOF, NEW UNDER SLAB PLUMBING! 3-bedroom, 2-bathroom Ranch-style home with brick siding and a slab foundation located in St. Charles Parish - Luling, Louisiana, the home offers a comfortable and spacious living space. Single-story design, providing easy accessibility and a convenient layout. All bedrooms are located on one side of the house, offering privacy and separation from the common living areas. Brick siding which provides durability, aesthetic appeal, and low maintenance. It offers protection against the elements and helps with energy efficiency. Luling, Louisiana, is a small town located in St. Charles Parish. It is known for its proximity to the Mississippi River and its charming Southern atmosphere. The town offers a mix of residential areas, local businesses, and community amenities. Luling is situated in a region that experiences a warm and humid climate, with hot summers and mild winters. ****Property has been virtually stage*****
Zillow last checked: 8 hours ago
Listing updated: May 19, 2025 at 07:09pm
Listed by:
Heather Laughlin 504-256-6180,
Century 21 Action Realty, Inc.
Bought with:
Javon Jones
Nola Home Realty Group
Source: GSREIN,MLS#: 2483601
Facts & features
Interior
Bedrooms & bathrooms
- Bedrooms: 3
- Bathrooms: 2
- Full bathrooms: 2
Bedroom
- Description: Flooring: Plank,Simulated Wood
- Level: Lower
- Dimensions: 11.70 X 10.80
Bedroom
- Description: Flooring: Plank,Simulated Wood
- Level: Lower
- Dimensions: 11.10 X 11.70
Bedroom
- Description: Flooring: Plank,Simulated Wood
- Level: Lower
- Dimensions: 14.80 X 12.60
Breakfast room nook
- Description: Flooring: Plank,Simulated Wood
- Level: Lower
- Dimensions: 9.10 X 9.10
Den
- Description: Flooring: Plank,Simulated Wood
- Level: Lower
- Dimensions: 15.20 X 17.40
Dining room
- Description: Flooring: Plank,Simulated Wood
- Level: Lower
- Dimensions: 11.60 X 11.50
Kitchen
- Description: Flooring: Tile
- Level: Lower
- Dimensions: 11.40 X 7.10
Living room
- Description: Flooring: Plank,Simulated Wood
- Level: Lower
- Dimensions: 11.00 X 11.00
Heating
- Central
Cooling
- Central Air, 1 Unit
Appliances
- Included: Dishwasher, Oven, Range
- Laundry: Washer Hookup, Dryer Hookup
Features
- Ceiling Fan(s), Granite Counters
- Has fireplace: Yes
- Fireplace features: Wood Burning
Interior area
- Total structure area: 2,241
- Total interior livable area: 1,640 sqft
Property
Parking
- Parking features: Attached, Garage, One Space
- Has garage: Yes
Features
- Levels: One
- Stories: 1
- Patio & porch: Concrete, Other
- Exterior features: Fence
- Pool features: None
Lot
- Size: 6,425 sqft
- Dimensions: 66 x 94 x 65 x 104
- Features: City Lot, Rectangular Lot
Details
- Parcel number: 204500C00006
- Special conditions: Relocation
Construction
Type & style
- Home type: SingleFamily
- Architectural style: Ranch
- Property subtype: Single Family Residence
Materials
- Brick
- Foundation: Slab
- Roof: Shingle
Condition
- Very Good Condition
- Year built: 1979
Utilities & green energy
- Sewer: Public Sewer
- Water: Public
Community & neighborhood
Security
- Security features: Smoke Detector(s)
Location
- Region: Luling
- Subdivision: Not A Subdivision
HOA & financial
HOA
- Has HOA: No
- Association name: None
Price history
| Date | Event | Price |
|---|---|---|
| 5/19/2025 | Sold | -- |
Source: | ||
| 4/8/2025 | Contingent | $229,900$140/sqft |
Source: | ||
| 3/21/2025 | Price change | $229,900-8%$140/sqft |
Source: | ||
| 1/17/2025 | Listed for sale | $249,900$152/sqft |
Source: | ||
| 7/19/2024 | Listing removed | -- |
Source: | ||
Public tax history
| Year | Property taxes | Tax assessment |
|---|---|---|
| 2024 | $1,790 +145.1% | $17,440 +24.2% |
| 2023 | $730 -55.5% | $14,041 |
| 2022 | $1,642 +20% | $14,041 +21.1% |
Find assessor info on the county website
Neighborhood: 70070
Nearby schools
GreatSchools rating
- 7/10Luling Elementary SchoolGrades: PK-5Distance: 0.3 mi
- 7/10R.K. Smith Middle SchoolGrades: 6-8Distance: 1 mi
- 7/10Hahnville High SchoolGrades: 9-12Distance: 3.6 mi
Sell with ease on Zillow
Get a Zillow Showcase℠ listing at no additional cost and you could sell for —faster.
$216,200
2% more+$4,324
With Zillow Showcase(estimated)$220,524
