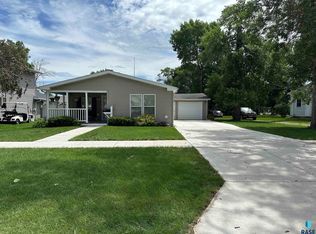Come home to this craftsman style home with beautiful woodwork! A large eat in kitchen, formal dining, living room and a sunroom full of windows. Restoration is almost complete and you can add your own touches! The open staircase is waiting for you Christmas lights and the large corner lot gives you room to roam. Check it out before it's gone.
This property is off market, which means it's not currently listed for sale or rent on Zillow. This may be different from what's available on other websites or public sources.

