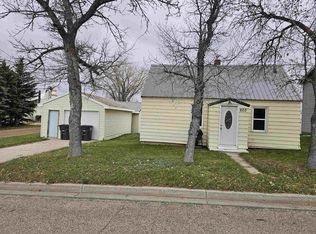This picture perfect farmhouse is ready for you! The main floor features an amazing kitchen, a dining room with a gorgeous view through the bay window, living room with access to the massive deck, master en-suite with a 3/4 bath and the laundry room. Move upstairs where you will find 2 more bedrooms and a full bath including a wonderful soaking tub. The walk out basement boasts a large family room, hobby room with storage, and an office with a half bath. Outside you will find an oversized 2 stall garage that includes a workshop along with another storage room, a massive 40x80 shop that includes loft storage, a kitchenette area, a 3/4 bath, propane fireplace, luxury vinyl flooring and carpet, and in floor heat with newer boiler. All of this is on just under an acre of land with gorgeous views to enjoy while sitting on the deck or enjoying being outdoors. Call for a private showing today!
This property is off market, which means it's not currently listed for sale or rent on Zillow. This may be different from what's available on other websites or public sources.

