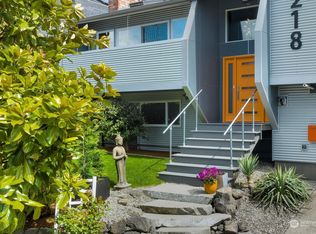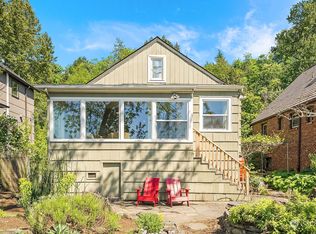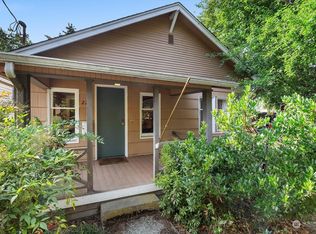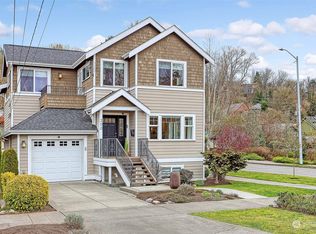Sold
Listed by:
Shawna Ader,
Windermere Real Estate Midtown,
Javila Creer,
Windermere Real Estate Midtown
Bought with: Redfin
$2,110,000
203 32nd Avenue E, Seattle, WA 98112
5beds
3,760sqft
Single Family Residence
Built in 1949
8,001.97 Square Feet Lot
$2,087,200 Zestimate®
$561/sqft
$7,235 Estimated rent
Home value
$2,087,200
$1.92M - $2.28M
$7,235/mo
Zestimate® history
Loading...
Owner options
Explore your selling options
What's special
Timeless center-hall Traditional nestled on a breathtaking lot, infused with a serene NW, coastal charm. Step inside to soaring ceilings, a graceful circular main floor, and rich, solid woodwork underfoot. The upstairs layout is pure perfection—designed to capture sweeping valley views. Imagine curling up in a cozy chair, watching the twinkling city lights from your private primary retreat, or gathering with friends for a sunset BBQ on the back patio, bathed in golden western light. Four spacious bedrooms up, plus a versatile main-floor office/guest suite. Lower-level suite with private entrance—ideal for long-term guests or a dreamy lounge space. Just moments from Madrona, Madison Valley, the shores of Lake WA, and scenic Arboretum trails!
Zillow last checked: 8 hours ago
Listing updated: May 26, 2025 at 04:03am
Listed by:
Shawna Ader,
Windermere Real Estate Midtown,
Javila Creer,
Windermere Real Estate Midtown
Bought with:
Peter Brown, 90057
Redfin
Source: NWMLS,MLS#: 2343397
Facts & features
Interior
Bedrooms & bathrooms
- Bedrooms: 5
- Bathrooms: 4
- Full bathrooms: 2
- 3/4 bathrooms: 1
- 1/2 bathrooms: 1
- Main level bathrooms: 1
- Main level bedrooms: 1
Bedroom
- Level: Main
Bathroom three quarter
- Level: Lower
Other
- Level: Main
Den office
- Level: Main
Dining room
- Level: Main
Entry hall
- Level: Main
Family room
- Level: Lower
Kitchen with eating space
- Level: Main
Kitchen without eating space
- Level: Lower
Living room
- Level: Main
Utility room
- Level: Lower
Heating
- Fireplace(s), Ductless, Radiant
Cooling
- Ductless
Appliances
- Included: Dishwasher(s), Microwave(s), Refrigerator(s), Stove(s)/Range(s)
Features
- Bath Off Primary, Dining Room, High Tech Cabling
- Flooring: Ceramic Tile, Hardwood, Stone, Carpet
- Windows: Double Pane/Storm Window
- Basement: Finished
- Number of fireplaces: 1
- Fireplace features: Gas, Main Level: 1, Fireplace
Interior area
- Total structure area: 3,760
- Total interior livable area: 3,760 sqft
Property
Parking
- Total spaces: 1
- Parking features: Driveway, Attached Garage
- Attached garage spaces: 1
Features
- Levels: Two
- Stories: 2
- Entry location: Main
- Patio & porch: Bath Off Primary, Ceramic Tile, Double Pane/Storm Window, Dining Room, Fireplace, High Tech Cabling, Security System
- Has spa: Yes
- Has view: Yes
- View description: City, Territorial
Lot
- Size: 8,001 sqft
- Features: Corner Lot, Curbs, Paved, Sidewalk, Cable TV, Deck, Fenced-Partially, Gas Available, Hot Tub/Spa, Patio
- Topography: Level,Terraces
- Residential vegetation: Garden Space
Details
- Parcel number: 9828700315
- Special conditions: Standard
Construction
Type & style
- Home type: SingleFamily
- Architectural style: Traditional
- Property subtype: Single Family Residence
Materials
- Wood Siding
- Foundation: Poured Concrete
- Roof: Composition
Condition
- Good
- Year built: 1949
- Major remodel year: 2006
Utilities & green energy
- Electric: Company: Seattle City Light + PSE
- Sewer: Sewer Connected, Company: Seattle Public Utilities
- Water: Public, Company: Seattle Public Utilities
Community & neighborhood
Security
- Security features: Security System
Location
- Region: Seattle
- Subdivision: Madison Valley
Other
Other facts
- Listing terms: Cash Out,Conventional
- Cumulative days on market: 7 days
Price history
| Date | Event | Price |
|---|---|---|
| 4/25/2025 | Sold | $2,110,000-6.2%$561/sqft |
Source: | ||
| 3/26/2025 | Pending sale | $2,250,000$598/sqft |
Source: | ||
| 3/19/2025 | Listed for sale | $2,250,000+135.4%$598/sqft |
Source: | ||
| 7/17/2006 | Sold | $956,000+139%$254/sqft |
Source: | ||
| 6/30/2005 | Sold | $400,000+63.7%$106/sqft |
Source: | ||
Public tax history
| Year | Property taxes | Tax assessment |
|---|---|---|
| 2024 | $2,537 -6% | $941,000 |
| 2023 | $2,699 | $941,000 |
| 2022 | -- | $941,000 |
Find assessor info on the county website
Neighborhood: Madison Valley
Nearby schools
GreatSchools rating
- 7/10McGilvra Elementary SchoolGrades: K-5Distance: 1 mi
- 7/10Edmonds S. Meany Middle SchoolGrades: 6-8Distance: 0.6 mi
- 8/10Garfield High SchoolGrades: 9-12Distance: 1.2 mi
Schools provided by the listing agent
- Elementary: Mc Gilvra
- Middle: Meany Mid
- High: Garfield High
Source: NWMLS. This data may not be complete. We recommend contacting the local school district to confirm school assignments for this home.
Sell for more on Zillow
Get a free Zillow Showcase℠ listing and you could sell for .
$2,087,200
2% more+ $41,744
With Zillow Showcase(estimated)
$2,128,944


