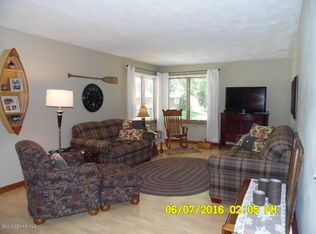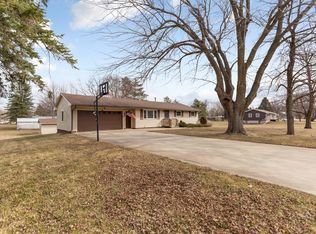Closed
$235,000
203 2nd Ave SW, Geneva, MN 56035
3beds
1,872sqft
Single Family Residence
Built in 1969
0.46 Acres Lot
$232,400 Zestimate®
$126/sqft
$1,555 Estimated rent
Home value
$232,400
Estimated sales range
Not available
$1,555/mo
Zestimate® history
Loading...
Owner options
Explore your selling options
What's special
Welcome home to this beautifully updated 3BD/1BA rambler featuring modern upgrades and timeless charm. This home was moved onto a durable poured concrete foundation, this home offers exceptional energy efficiency and durability.
Step inside to an inviting open concept kitchen, dining , living room, perfect for entertaining. The kitchen shines with stainless steel appliances, plenty of counter space, and a seamless flow into the living areas. Natural light pours in through new windows, enhancing the homes warmth and welcoming atmosphere.
Enjoy peace of mind with all new electrical system, a new HVAC (2020) & new water softener. The basement boasts a large family room, offering extra space for gatherings, a home office or game room. Plus the plumbing is already in place for a second bathroom, making future expansion a breeze!
Outside, the 1/2 acre oversized lot provides ample space for outdoor activities, gardening, or future additions. Recent exterior updates include new gutters, new back steps, and a brand new washer & dryer.
This home is truly move in ready with room to grow. Don't miss this incredible opportunity. Schedule your showing today.
Zillow last checked: 8 hours ago
Listing updated: July 02, 2025 at 06:50am
Listed by:
Jason Young 507-676-5800,
eXp Realty
Bought with:
Kristina Emerson
Dwell Realty Group LLC
Source: NorthstarMLS as distributed by MLS GRID,MLS#: 6690467
Facts & features
Interior
Bedrooms & bathrooms
- Bedrooms: 3
- Bathrooms: 1
- Full bathrooms: 1
Bedroom 1
- Level: Main
- Area: 143 Square Feet
- Dimensions: 13X11
Bedroom 2
- Level: Main
- Area: 132 Square Feet
- Dimensions: 12X11
Bedroom 3
- Level: Lower
- Area: 154 Square Feet
- Dimensions: 14X11
Family room
- Level: Lower
- Area: 360 Square Feet
- Dimensions: 30X12
Kitchen
- Level: Main
- Area: 336 Square Feet
- Dimensions: 16X21
Living room
- Level: Main
- Area: 187 Square Feet
- Dimensions: 17X11
Heating
- Forced Air
Cooling
- Central Air
Appliances
- Included: Cooktop, Dishwasher, Electric Water Heater, ENERGY STAR Qualified Appliances, Microwave, Range, Refrigerator, Stainless Steel Appliance(s), Washer, Water Softener Owned
Features
- Basement: Drain Tiled,Egress Window(s),Finished,Full,Concrete
- Has fireplace: No
Interior area
- Total structure area: 1,872
- Total interior livable area: 1,872 sqft
- Finished area above ground: 936
- Finished area below ground: 732
Property
Parking
- Total spaces: 1
- Parking features: Attached, Gravel, Garage Door Opener
- Attached garage spaces: 1
- Has uncovered spaces: Yes
- Details: Garage Dimensions (13X24)
Accessibility
- Accessibility features: None
Features
- Levels: One
- Stories: 1
Lot
- Size: 0.46 Acres
- Dimensions: 142 x 140
Details
- Foundation area: 936
- Parcel number: 260360010
- Zoning description: Residential-Single Family
Construction
Type & style
- Home type: SingleFamily
- Property subtype: Single Family Residence
Materials
- Vinyl Siding, Frame, Insulating Concrete Forms
Condition
- Age of Property: 56
- New construction: No
- Year built: 1969
Utilities & green energy
- Gas: Natural Gas
- Sewer: City Sewer/Connected
- Water: City Water/Connected
Community & neighborhood
Location
- Region: Geneva
- Subdivision: Solbergs Add
HOA & financial
HOA
- Has HOA: No
Price history
| Date | Event | Price |
|---|---|---|
| 7/1/2025 | Sold | $235,000-0.8%$126/sqft |
Source: | ||
| 6/2/2025 | Pending sale | $237,000$127/sqft |
Source: | ||
| 4/28/2025 | Price change | $237,000-2.1%$127/sqft |
Source: | ||
| 4/3/2025 | Listed for sale | $242,000+38.3%$129/sqft |
Source: | ||
| 5/15/2020 | Sold | $175,000$93/sqft |
Source: | ||
Public tax history
| Year | Property taxes | Tax assessment |
|---|---|---|
| 2024 | $1,616 +15.6% | $161,200 +4.3% |
| 2023 | $1,398 +13.8% | $154,600 -5.3% |
| 2022 | $1,228 +52.4% | $163,200 +37.4% |
Find assessor info on the county website
Neighborhood: 56035
Nearby schools
GreatSchools rating
- 7/10Nrheg Elementary SchoolGrades: PK-5Distance: 3.7 mi
- 5/10Nrheg SecondaryGrades: 6-12Distance: 12.2 mi

Get pre-qualified for a loan
At Zillow Home Loans, we can pre-qualify you in as little as 5 minutes with no impact to your credit score.An equal housing lender. NMLS #10287.

