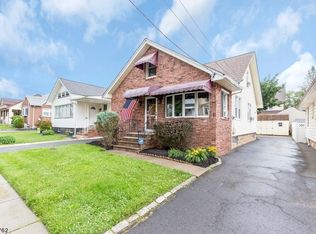Fully renovated in desirable Elmora Hills- 4 bed 2.5 bath is move in ready! 1st flr bedroom was converted to dining rm. Basement is partially finished with large bar area perfect for entertaining. There are slight signs of water in basement and water leakage in basement 1/2 bath coming from kitchen. Subject to 3rd party approval, buyer responsible for C/O & any repairs. This is a short sale, home being sold AS IS, where is condition and no warranties or implied. Inspections are for informational purposes only. There is a $10,000 short sale fee paid by the BUYER to a third party facilitator.
This property is off market, which means it's not currently listed for sale or rent on Zillow. This may be different from what's available on other websites or public sources.
