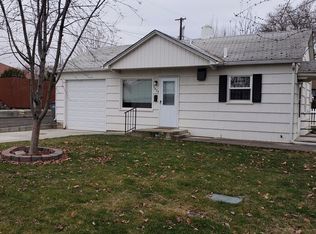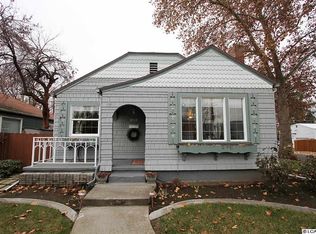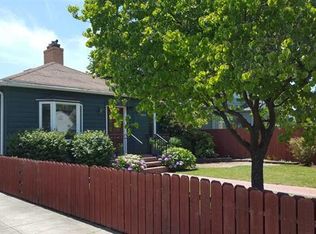Sold
Price Unknown
203 17th Ave, Lewiston, ID 83501
5beds
2baths
3,972sqft
Single Family Residence
Built in 1955
0.59 Acres Lot
$-- Zestimate®
$--/sqft
$3,007 Estimated rent
Home value
Not available
Estimated sales range
Not available
$3,007/mo
Zestimate® history
Loading...
Owner options
Explore your selling options
What's special
Double the house, double the possibilities! 2 Beautifully maintained Normal Hill homes. Live in one and rent out the other. MAIN house is 5 bedroom (2 bedrooms downstairs need egress) 2 bath, 2 kitchens. Original hardwoods upstairs. Charming details include lots of built-ins and storage, original tile in kitchen and 2 wood burning fireplaces. Detached 2 car garage with large yard for gardening. Covered patio great for entertaining. RENTAL house is 1 bedroom, 2 bath, fenced in patio, 1 car garage. Currently renting for $1000.00. Both houses have new electrical panels. Properties can be split. Come tour this property and explore your possibilities.
Zillow last checked: 8 hours ago
Listing updated: October 18, 2023 at 12:22pm
Listed by:
Patrice Tatham 208-699-3826,
Century 21 Price Right,
Deanna Kiblen,
Moscow Realty
Bought with:
Deanna Kiblen
Moscow Realty
Source: IMLS,MLS#: 98887162
Facts & features
Interior
Bedrooms & bathrooms
- Bedrooms: 5
- Bathrooms: 2
- Main level bathrooms: 1
- Main level bedrooms: 3
Primary bedroom
- Level: Main
Bedroom 2
- Level: Main
Bedroom 3
- Level: Main
Bedroom 4
- Level: Lower
Bedroom 5
- Level: Lower
Dining room
- Level: Main
Family room
- Level: Lower
Kitchen
- Level: Main
Living room
- Level: Main
Heating
- Forced Air, Natural Gas
Cooling
- Central Air
Appliances
- Included: Gas Water Heater, Dishwasher, Disposal, Microwave, Oven/Range Freestanding, Refrigerator, Washer, Dryer
Features
- Bed-Master Main Level, Formal Dining, Family Room, Two Kitchens, Number of Baths Main Level: 1, Number of Baths Below Grade: 1
- Flooring: Hardwood, Carpet
- Has basement: No
- Has fireplace: Yes
- Fireplace features: Wood Burning Stove
Interior area
- Total structure area: 3,972
- Total interior livable area: 3,972 sqft
- Finished area above ground: 1,436
- Finished area below ground: 1,436
Property
Parking
- Total spaces: 2
- Parking features: Attached, Alley Access
- Attached garage spaces: 2
Features
- Levels: Single with Below Grade
- Patio & porch: Covered Patio/Deck
- Fencing: Vinyl
Lot
- Size: 0.59 Acres
- Dimensions: 200 x 128
- Features: 1/2 - .99 AC, Garden, Corner Lot, Auto Sprinkler System
Details
- Additional structures: Separate Living Quarters
- Parcel number: RPL1720017005AA
Construction
Type & style
- Home type: SingleFamily
- Property subtype: Single Family Residence
Materials
- HardiPlank Type
- Roof: Composition
Condition
- Year built: 1955
Utilities & green energy
- Water: Public
- Utilities for property: Sewer Connected
Community & neighborhood
Location
- Region: Lewiston
Other
Other facts
- Listing terms: Cash,Conventional,FHA,VA Loan
- Ownership: Fee Simple
Price history
Price history is unavailable.
Public tax history
| Year | Property taxes | Tax assessment |
|---|---|---|
| 2019 | $3,928 | $274,413 -0.7% |
| 2018 | $3,928 -1.2% | $276,289 |
| 2017 | $3,974 +18.5% | -- |
Find assessor info on the county website
Neighborhood: 83501
Nearby schools
GreatSchools rating
- 7/10Webster Elementary SchoolGrades: K-5Distance: 0.5 mi
- 6/10Jenifer Junior High SchoolGrades: 6-8Distance: 1.1 mi
- 5/10Lewiston Senior High SchoolGrades: 9-12Distance: 2.8 mi
Schools provided by the listing agent
- Elementary: Webster
- Middle: Jenifer
- High: Lewiston
- District: Lewiston Independent School District #1
Source: IMLS. This data may not be complete. We recommend contacting the local school district to confirm school assignments for this home.


