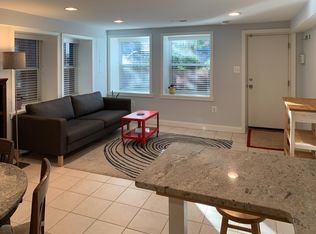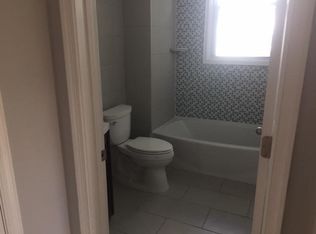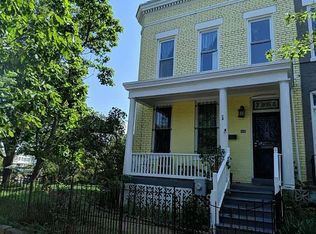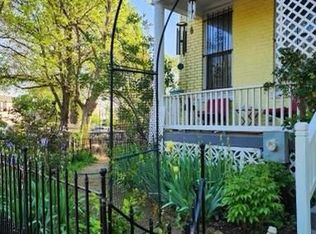New Reduction! Priced to SELL. Components, Condition, Character, Community & Convenience come together in the fully renovated all-brick Federal home configured as a 3BR, 2.5 BA main unit on 2 levels and a 1BR, 1BA separate, rental accessory dwelling unit. The home was fully renovated in 2014 with all new systems, roof, floors, baths, kitchen and has only been improved and enhanced since then with updated finishes and fixtures throughout. Main level offers a spacious, light-filled and open space that includes Living Room with gas-burning fireplace, Dining Room, and large eat-in Kitchen with Island, granite countertops, stainless appliances and tons of counter/cabinet space. From Kitchen, head through the double doors out to a fenced in backyard with deck and brick patio- a nice hardscaped space perfect for an urban garden (planters and pots) as well as space for grill, table and chairs. Side dog-leg gives access from back of house to front/street. Upstairs boasts 3 'real' Bedrooms including main BR with Bath en-Suite (double sink vanity & walk-in shower) and a 2nd full Bath in the hallway. The lower level is a separate, self-contained 1BR/1BA rental, 'accessory' apartment (Tenants move out on June 30th). The house is located just off North Carolina & Constitution Avenue and is inbounds for Maury ES. It is within one block of the Capital Candy Jar Store and Hill Cafe as well as close to retail and Bikeshare on East Capitol. Walk, bike, bus or drive to all the hubs of the Hill including Stadium Metro, Fields at RFK, H Street/NoMA, Lincoln Park, Eastern Market and Union Station. House is Vacant and can be shown anytime by easy appointment. OPEN HOUSE this Sunday, 6/28.
This property is off market, which means it's not currently listed for sale or rent on Zillow. This may be different from what's available on other websites or public sources.




