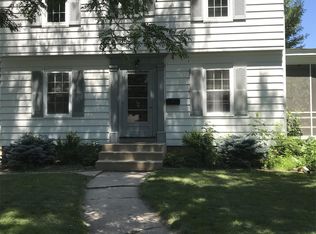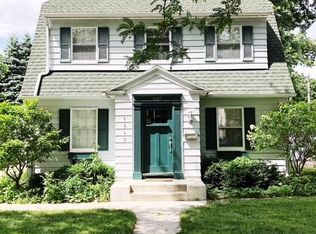Closed
$517,900
203 13th Ave NW, Rochester, MN 55901
4beds
3,163sqft
Single Family Residence
Built in 1928
7,840.8 Square Feet Lot
$545,800 Zestimate®
$164/sqft
$3,638 Estimated rent
Home value
$545,800
$497,000 - $600,000
$3,638/mo
Zestimate® history
Loading...
Owner options
Explore your selling options
What's special
Welcome to your dream home in the highly sought-after Kutzky Park neighborhood! The location is prime, within walking distance to Mayo Clinic, St. Marys Hospital, parks, restaurants, and grocery stores. This beautiful property features four generously sized bedrooms, three bathrooms, a gas fireplace, ample storage, abundant natural light, and a two car garage. The home has been recently updated with modern and neutral finishes.
Step outside to your private fenced-in backyard, perfect for entertaining, gardening, or simply unwinding. Additionally, you'll find playgrounds, parks, and trails just steps away, offering endless opportunities for outdoor fun and recreation.
Don't miss out on this incredible opportunity to own a piece of Kutzky Park. Schedule a showing today and experience all that this wonderful home has to offer!
Zillow last checked: 8 hours ago
Listing updated: August 20, 2025 at 11:51pm
Listed by:
Joseph Eslait 507-513-0806,
eXp Realty
Bought with:
Sandra Reid
Re/Max Results
Source: NorthstarMLS as distributed by MLS GRID,MLS#: 6573657
Facts & features
Interior
Bedrooms & bathrooms
- Bedrooms: 4
- Bathrooms: 3
- Full bathrooms: 1
- 3/4 bathrooms: 2
Bedroom 1
- Level: Main
Bedroom 2
- Level: Main
Bedroom 3
- Level: Upper
Bedroom 4
- Level: Basement
Dining room
- Level: Main
Family room
- Level: Basement
Kitchen
- Level: Main
Laundry
- Level: Basement
Office
- Level: Upper
Heating
- Forced Air, Fireplace(s)
Cooling
- Central Air
Appliances
- Included: Dishwasher, Disposal, Dryer, Gas Water Heater, Microwave, Range, Washer, Water Softener Owned
Features
- Basement: Block,Drain Tiled,Drainage System,Egress Window(s),Storage Space,Sump Pump
- Number of fireplaces: 1
- Fireplace features: Gas
Interior area
- Total structure area: 3,163
- Total interior livable area: 3,163 sqft
- Finished area above ground: 1,978
- Finished area below ground: 500
Property
Parking
- Total spaces: 2
- Parking features: Detached, Asphalt
- Garage spaces: 2
Accessibility
- Accessibility features: None
Features
- Levels: One and One Half
- Stories: 1
- Fencing: Composite,Privacy
Lot
- Size: 7,840 sqft
- Dimensions: 80 x 100
Details
- Foundation area: 1185
- Parcel number: 743441003032
- Zoning description: Residential-Single Family
Construction
Type & style
- Home type: SingleFamily
- Property subtype: Single Family Residence
Materials
- Aluminum Siding, Stucco, Block
Condition
- Age of Property: 97
- New construction: No
- Year built: 1928
Utilities & green energy
- Electric: Circuit Breakers
- Gas: Natural Gas
- Sewer: City Sewer/Connected
- Water: City Water/Connected
Community & neighborhood
Location
- Region: Rochester
- Subdivision: Cascade Manor
HOA & financial
HOA
- Has HOA: No
Price history
| Date | Event | Price |
|---|---|---|
| 8/19/2024 | Sold | $517,900-0.4%$164/sqft |
Source: | ||
| 8/17/2024 | Pending sale | $519,900$164/sqft |
Source: | ||
| 8/6/2024 | Listed for sale | $519,900+172.2%$164/sqft |
Source: | ||
| 6/29/2024 | Listing removed | -- |
Source: Zillow Rentals Report a problem | ||
| 6/21/2024 | Listed for rent | $3,200$1/sqft |
Source: Zillow Rentals Report a problem | ||
Public tax history
| Year | Property taxes | Tax assessment |
|---|---|---|
| 2025 | $4,482 +2.9% | $433,900 +36.7% |
| 2024 | $4,354 | $317,500 -7.9% |
| 2023 | -- | $344,900 +10.5% |
Find assessor info on the county website
Neighborhood: Kutzky Park
Nearby schools
GreatSchools rating
- 6/10Bishop Elementary SchoolGrades: PK-5Distance: 1.7 mi
- 5/10John Marshall Senior High SchoolGrades: 8-12Distance: 0.6 mi
- 5/10John Adams Middle SchoolGrades: 6-8Distance: 2.2 mi
Schools provided by the listing agent
- Elementary: Elton Hills
- Middle: John Adams
- High: John Marshall
Source: NorthstarMLS as distributed by MLS GRID. This data may not be complete. We recommend contacting the local school district to confirm school assignments for this home.
Get a cash offer in 3 minutes
Find out how much your home could sell for in as little as 3 minutes with a no-obligation cash offer.
Estimated market value$545,800
Get a cash offer in 3 minutes
Find out how much your home could sell for in as little as 3 minutes with a no-obligation cash offer.
Estimated market value
$545,800

